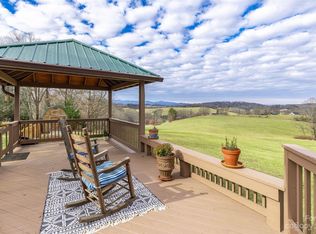Closed
$482,500
36 Harold Sluder Rd, Alexander, NC 28701
3beds
1,421sqft
Single Family Residence
Built in 1996
1 Acres Lot
$467,100 Zestimate®
$340/sqft
$2,064 Estimated rent
Home value
$467,100
$425,000 - $514,000
$2,064/mo
Zestimate® history
Loading...
Owner options
Explore your selling options
What's special
Welcome to this beautifully upgraded 3-bedroom, 2-bathroom home set on a private 1-acre lot, offering serene mountain views, seclusion, and limitless potential. Inside, soaring vaulted ceilings and a cozy wood-burning fireplace create a warm, inviting ambiance, while a grand picture window floods the open living area with natural light and captures the stunning landscape beyond. The main-level primary bedroom offers comfort and convenience, while the kitchen impresses with sleek granite countertops and a striking stone farmhouse sink—where style meets functionality. Step outside to an expansive back deck, perfect for entertaining or relaxing as you take in the tranquil beauty of your oversized yard and mountain backdrop. A detached 2-car garage with loft storage and water hookups adds versatility for hobbies, a workshop, or future expansion. With open-use zoning and no HOA, enjoy the freedom to make this property your own—whether as a peaceful retreat or a smart investment.
Zillow last checked: 8 hours ago
Listing updated: June 05, 2025 at 04:44pm
Listing Provided by:
Jeremy Laster jeremy@uniquecollective.us,
Unique: A Real Estate Collective
Bought with:
Howie Frankel
Keller Williams Professionals
Source: Canopy MLS as distributed by MLS GRID,MLS#: 4243952
Facts & features
Interior
Bedrooms & bathrooms
- Bedrooms: 3
- Bathrooms: 2
- Full bathrooms: 2
- Main level bedrooms: 1
Primary bedroom
- Features: Ceiling Fan(s)
- Level: Main
- Area: 174.87 Square Feet
- Dimensions: 12' 5" X 14' 1"
Bedroom s
- Level: Upper
- Area: 114.88 Square Feet
- Dimensions: 8' 8" X 13' 3"
Bedroom s
- Level: Upper
- Area: 103.3 Square Feet
- Dimensions: 10' 4" X 10' 0"
Bathroom full
- Level: Main
- Area: 37.29 Square Feet
- Dimensions: 4' 11" X 7' 7"
Bathroom full
- Level: Upper
- Area: 38.25 Square Feet
- Dimensions: 7' 11" X 4' 10"
Dining area
- Level: Main
- Area: 106.71 Square Feet
- Dimensions: 10' 4" X 10' 4"
Kitchen
- Level: Main
- Area: 219.69 Square Feet
- Dimensions: 16' 7" X 13' 3"
Living room
- Level: Main
- Area: 245.47 Square Feet
- Dimensions: 20' 2" X 12' 2"
Heating
- Heat Pump
Cooling
- Ceiling Fan(s), Central Air, Heat Pump
Appliances
- Included: Dishwasher, Electric Oven, Electric Range, Electric Water Heater, Refrigerator
- Laundry: In Garage, Main Level
Features
- Has basement: No
- Fireplace features: Wood Burning
Interior area
- Total structure area: 1,421
- Total interior livable area: 1,421 sqft
- Finished area above ground: 1,421
- Finished area below ground: 0
Property
Parking
- Total spaces: 2
- Parking features: Driveway, Attached Garage, Garage on Main Level
- Attached garage spaces: 2
- Has uncovered spaces: Yes
Features
- Levels: One and One Half
- Stories: 1
- Patio & porch: Deck, Front Porch
- Fencing: Fenced,Front Yard
Lot
- Size: 1 Acres
- Features: Level
Details
- Parcel number: 972231223900000
- Zoning: OU
- Special conditions: Standard
Construction
Type & style
- Home type: SingleFamily
- Property subtype: Single Family Residence
Materials
- Vinyl
- Foundation: Crawl Space
Condition
- New construction: No
- Year built: 1996
Utilities & green energy
- Sewer: Septic Installed
- Water: Well
Community & neighborhood
Location
- Region: Alexander
- Subdivision: None
Other
Other facts
- Listing terms: Cash,Conventional
- Road surface type: Stone, Paved
Price history
| Date | Event | Price |
|---|---|---|
| 6/5/2025 | Sold | $482,500-1.5%$340/sqft |
Source: | ||
| 4/28/2025 | Pending sale | $489,999$345/sqft |
Source: | ||
| 4/16/2025 | Price change | $489,999-2%$345/sqft |
Source: | ||
| 4/10/2025 | Listed for sale | $499,900+124.9%$352/sqft |
Source: | ||
| 3/13/2017 | Sold | $222,300-5%$156/sqft |
Source: | ||
Public tax history
| Year | Property taxes | Tax assessment |
|---|---|---|
| 2025 | $1,841 +4.6% | $238,000 |
| 2024 | $1,760 +2.7% | $238,000 |
| 2023 | $1,714 +9.1% | $238,000 |
Find assessor info on the county website
Neighborhood: 28701
Nearby schools
GreatSchools rating
- 5/10North Windy RidgeGrades: 5-6Distance: 5.4 mi
- 10/10North Buncombe MiddleGrades: 7-8Distance: 4.7 mi
- 10/10Nesbitt Discovery AcademyGrades: 9-12Distance: 5.4 mi
Schools provided by the listing agent
- Elementary: North Buncombe/N. Windy Ridge
- Middle: North Buncombe
- High: North Buncombe
Source: Canopy MLS as distributed by MLS GRID. This data may not be complete. We recommend contacting the local school district to confirm school assignments for this home.
Get pre-qualified for a loan
At Zillow Home Loans, we can pre-qualify you in as little as 5 minutes with no impact to your credit score.An equal housing lender. NMLS #10287.
