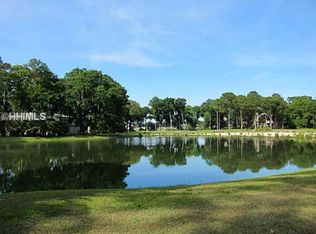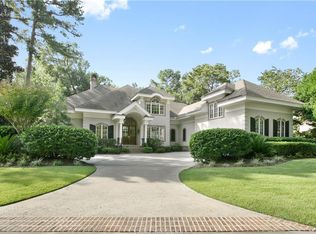Sold for $1,375,000 on 09/15/25
$1,375,000
36 Hawthorne Rd, Bluffton, SC 29910
4beds
3,845sqft
Single Family Residence
Built in 1995
0.47 Acres Lot
$1,379,500 Zestimate®
$358/sqft
$5,379 Estimated rent
Home value
$1,379,500
$1.27M - $1.50M
$5,379/mo
Zestimate® history
Loading...
Owner options
Explore your selling options
What's special
Stunning 4BR/4BA home with lagoon-to-golf-to-marsh views of the iconic par-3 8th hole of the Nicklaus course. Renovated over the past few years with fresh interior/exterior paint, updated baths, new gas fireplace logs, and Cambria quartz kitchen counters. Bonus room features walk-in closet, en suite bath, and a coffee/wine bar. All-seasons room includes new flooring and infrared heater. Office with custom built-ins, new lighting throughout, updated mudroom, new sliders, and select windows replaced. New bonus room HVAC.
Zillow last checked: 8 hours ago
Listing updated: November 12, 2025 at 06:34pm
Listed by:
Kevin King Associates 843-384-9466,
Charter One Realty (063H)
Bought with:
Kevin King Associates
Charter One Realty (063H)
Source: REsides, Inc.,MLS#: 454776
Facts & features
Interior
Bedrooms & bathrooms
- Bedrooms: 4
- Bathrooms: 4
- Full bathrooms: 4
Primary bedroom
- Level: First
Heating
- Electric, Heat Pump
Cooling
- Electric, Heat Pump
Appliances
- Included: Dryer, Dishwasher, Disposal, Gas Range, Microwave, Oven, Refrigerator, Washer
Features
- Attic, Bookcases, Built-in Features, Ceiling Fan(s), Cathedral Ceiling(s), Fireplace, High Ceilings, Main Level Primary, Multiple Closets, Smooth Ceilings, Vaulted Ceiling(s), Window Treatments, Entrance Foyer, Eat-in Kitchen, Kitchenette, Pantry
- Flooring: Carpet, Tile, Wood
- Windows: Other, Window Treatments
- Fireplace features: Fireplace Screen
Interior area
- Total interior livable area: 3,845 sqft
Property
Parking
- Total spaces: 2
- Parking features: Garage, Two Car Garage, Golf Cart Garage
- Garage spaces: 2
Features
- Patio & porch: Rear Porch, Front Porch, Patio, Porch, Screened
- Exterior features: Enclosed Porch, Sprinkler/Irrigation, Propane Tank - Owned, Paved Driveway, Porch, Propane Tank - Leased
- Pool features: Lap, Community
- Has view: Yes
- View description: Golf Course, Lagoon
- Has water view: Yes
- Water view: Golf Course,Lagoon
Lot
- Size: 0.47 Acres
- Features: 1/4 to 1/2 Acre Lot
Details
- Parcel number: R60002500A00770000
- Special conditions: None
Construction
Type & style
- Home type: SingleFamily
- Architectural style: One and One Half Story
- Property subtype: Single Family Residence
Materials
- Wood Siding
- Roof: Asphalt
Condition
- Year built: 1995
Utilities & green energy
- Water: Public
Community & neighborhood
Security
- Security features: Smoke Detector(s)
Location
- Region: Bluffton
- Subdivision: Colleton
Other
Other facts
- Listing terms: Cash,Conventional
Price history
| Date | Event | Price |
|---|---|---|
| 9/15/2025 | Sold | $1,375,000-8%$358/sqft |
Source: | ||
| 8/11/2025 | Pending sale | $1,495,000$389/sqft |
Source: | ||
| 7/8/2025 | Listed for sale | $1,495,000+205.1%$389/sqft |
Source: | ||
| 7/14/2020 | Sold | $490,000-3.9%$127/sqft |
Source: Public Record Report a problem | ||
| 5/14/2020 | Pending sale | $510,000$133/sqft |
Source: Charter One Realty #397073 Report a problem | ||
Public tax history
| Year | Property taxes | Tax assessment |
|---|---|---|
| 2023 | $2,881 -62.1% | $22,540 -23.3% |
| 2022 | $7,597 +2.1% | $29,400 |
| 2021 | $7,438 | $29,400 -4.9% |
Find assessor info on the county website
Neighborhood: 29910
Nearby schools
GreatSchools rating
- 7/10Red Cedar Elementary SchoolGrades: PK-5Distance: 4.3 mi
- 6/10Bluffton Middle SchoolGrades: 6-8Distance: 4.6 mi
- 9/10Bluffton High SchoolGrades: 9-12Distance: 5.9 mi

Get pre-qualified for a loan
At Zillow Home Loans, we can pre-qualify you in as little as 5 minutes with no impact to your credit score.An equal housing lender. NMLS #10287.
Sell for more on Zillow
Get a free Zillow Showcase℠ listing and you could sell for .
$1,379,500
2% more+ $27,590
With Zillow Showcase(estimated)
$1,407,090
