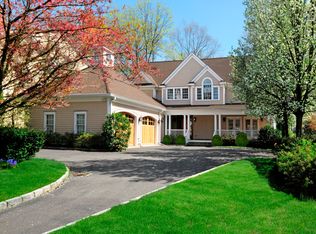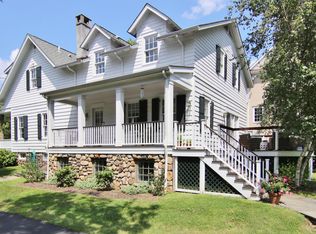Sold for $3,260,000
$3,260,000
36 Hendrie Avenue, Greenwich, CT 06878
5beds
3,167sqft
Single Family Residence
Built in 1925
9,583.2 Square Feet Lot
$3,315,100 Zestimate®
$1,029/sqft
$8,290 Estimated rent
Home value
$3,315,100
$2.98M - $3.68M
$8,290/mo
Zestimate® history
Loading...
Owner options
Explore your selling options
What's special
Totally updated and renovated, this charming 1920's Shore Colonial mixes timeless turn of the century charm with today's contemporary design and technology. A great neighborhood near schools, playground and shopping has easy access to I95 and Metro North. The welcoming front porch introduces a spacious main level with living room with new gas fireplace/ shiplap and hearth and opens into the newly designed chefs kitchen with marble countertops, breakfast bar seating, custom cabinetry, high end appliances and service bar. This open plan living space seamlessly expands into the great room leading to the terrace and yard, allowing for great indoor/outdoor living. Second floor is a beautiful new primary suite with luxurious bathroom with heated floors and walk-in closet. Two bedrooms, office and 1 full bath complete the second level. An added third floor has two sunny bedrooms with vaulted ceilings and a shared bath. An open staircase leads to a lower level family room and separate large unfinished basement. Many updates including New white oak hardwood floors throughout, driveway and Belgian blocks, new HVAC, lighting etc.
Zillow last checked: 8 hours ago
Listing updated: October 20, 2025 at 09:27am
Listed by:
Megan Epand 203-561-5249,
Houlihan Lawrence 203-869-0700
Bought with:
Caroline Shen, RES.0794902
Corcoran Centric Realty
Source: Smart MLS,MLS#: 24108884
Facts & features
Interior
Bedrooms & bathrooms
- Bedrooms: 5
- Bathrooms: 4
- Full bathrooms: 3
- 1/2 bathrooms: 1
Primary bedroom
- Level: Upper
Bedroom
- Level: Upper
Bedroom
- Level: Upper
Bedroom
- Level: Upper
Bedroom
- Level: Upper
Family room
- Level: Main
Kitchen
- Level: Main
Living room
- Features: Remodeled, Fireplace
- Level: Main
Heating
- Hot Water, Natural Gas
Cooling
- Central Air
Appliances
- Included: Gas Range, Oven, Microwave, Range Hood, Refrigerator, Freezer, Dishwasher, Disposal, Washer, Dryer, Wine Cooler, Gas Water Heater, Water Heater
- Laundry: Upper Level
Features
- Open Floorplan
- Doors: French Doors
- Basement: Full
- Attic: Storage,Walk-up
- Number of fireplaces: 1
Interior area
- Total structure area: 3,167
- Total interior livable area: 3,167 sqft
- Finished area above ground: 2,567
- Finished area below ground: 600
Property
Parking
- Total spaces: 4
- Parking features: Detached, Paved, Driveway, Garage Door Opener, Private
- Garage spaces: 1
- Has uncovered spaces: Yes
Features
- Patio & porch: Terrace, Porch, Patio
- Exterior features: Underground Sprinkler
- Waterfront features: Beach Access
Lot
- Size: 9,583 sqft
- Features: Level, Landscaped
Details
- Parcel number: 1852937
- Zoning: R-12
Construction
Type & style
- Home type: SingleFamily
- Architectural style: Colonial
- Property subtype: Single Family Residence
Materials
- Shingle Siding
- Foundation: Concrete Perimeter
- Roof: Asphalt
Condition
- New construction: No
- Year built: 1925
Utilities & green energy
- Sewer: Public Sewer
- Water: Public
Community & neighborhood
Community
- Community features: Golf, Health Club, Library, Medical Facilities, Park, Playground, Shopping/Mall, Tennis Court(s)
Location
- Region: Riverside
- Subdivision: Riverside
Price history
| Date | Event | Price |
|---|---|---|
| 9/7/2025 | Sold | $3,260,000+2%$1,029/sqft |
Source: | ||
| 7/21/2025 | Pending sale | $3,195,000$1,009/sqft |
Source: | ||
| 7/7/2025 | Listed for sale | $3,195,000+37051.2%$1,009/sqft |
Source: | ||
| 7/19/2022 | Listing removed | -- |
Source: | ||
| 7/8/2022 | Price change | $10,500-16%$3/sqft |
Source: | ||
Public tax history
| Year | Property taxes | Tax assessment |
|---|---|---|
| 2025 | $13,929 +3.5% | $1,127,000 |
| 2024 | $13,452 +2.6% | $1,127,000 |
| 2023 | $13,114 +0.9% | $1,127,000 |
Find assessor info on the county website
Neighborhood: Riverside
Nearby schools
GreatSchools rating
- 9/10Riverside SchoolGrades: K-5Distance: 0.2 mi
- 9/10Eastern Middle SchoolGrades: 6-8Distance: 0.1 mi
- 10/10Greenwich High SchoolGrades: 9-12Distance: 1.6 mi
Schools provided by the listing agent
- Elementary: Riverside
- Middle: Eastern
- High: Greenwich
Source: Smart MLS. This data may not be complete. We recommend contacting the local school district to confirm school assignments for this home.
Sell for more on Zillow
Get a Zillow Showcase℠ listing at no additional cost and you could sell for .
$3,315,100
2% more+$66,302
With Zillow Showcase(estimated)$3,381,402

