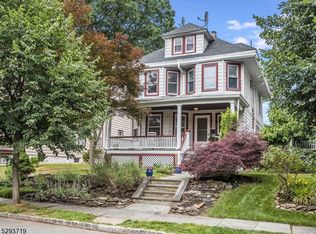
Closed
Street View
$865,000
36 Herman St, Glen Ridge Boro Twp., NJ 07028
--beds
--baths
--sqft
Multi Family
Built in 1910
-- sqft lot
$892,600 Zestimate®
$--/sqft
$3,117 Estimated rent
Home value
$892,600
$785,000 - $1.02M
$3,117/mo
Zestimate® history
Loading...
Owner options
Explore your selling options
What's special
Zillow last checked: 11 hours ago
Listing updated: September 09, 2025 at 05:07am
Listed by:
Mary Ryder 973-783-7400,
Keller Williams - Nj Metro Group
Bought with:
David Hughes
Source: GSMLS,MLS#: 3974049
Price history
| Date | Event | Price |
|---|---|---|
| 9/5/2025 | Sold | $865,000+4.8% |
Source: | ||
| 7/24/2025 | Pending sale | $825,000 |
Source: | ||
| 7/9/2025 | Listed for sale | $825,000+28.3% |
Source: | ||
| 5/12/2021 | Listing removed | -- |
Source: | ||
| 4/10/2021 | Listed for sale | $643,000+404.3% |
Source: | ||
Public tax history
| Year | Property taxes | Tax assessment |
|---|---|---|
| 2025 | $16,912 | $494,800 |
| 2024 | $16,912 +3.8% | $494,800 |
| 2023 | $16,294 +1.5% | $494,800 |
Find assessor info on the county website
Neighborhood: 07028
Nearby schools
GreatSchools rating
- 9/10Ridgewood Avenue SchoolGrades: 3-6Distance: 0.1 mi
- 7/10Glen Ridge High SchoolGrades: 7-12Distance: 0.3 mi
- NAForest Ave SchoolGrades: PK-2Distance: 1.3 mi
Get a cash offer in 3 minutes
Find out how much your home could sell for in as little as 3 minutes with a no-obligation cash offer.
Estimated market value$892,600
Get a cash offer in 3 minutes
Find out how much your home could sell for in as little as 3 minutes with a no-obligation cash offer.
Estimated market value
$892,600