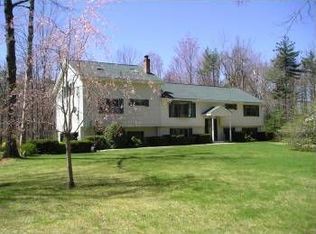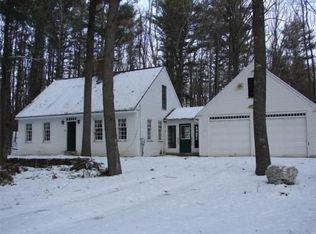Sold for $568,000 on 09/30/24
$568,000
36 Heywood Rd, Sterling, MA 01564
4beds
1,838sqft
Single Family Residence
Built in 1985
1 Acres Lot
$592,700 Zestimate®
$309/sqft
$3,281 Estimated rent
Home value
$592,700
$539,000 - $652,000
$3,281/mo
Zestimate® history
Loading...
Owner options
Explore your selling options
What's special
Welcome home to this raised ranch nestled on 1 acre in a peaceful, country setting! As you enter the main level, soaring cedar ceilings, an open floor plan, and a brick fireplace w/wood stove insert instantly catch your eye. If you like dinner with a view, you'll love the water views of the pond that can be seen from the kitchen. Down the hall are 3 sizeable bedrooms with hardwood floors, en suite bathroom in the primary bedroom while another full bathroom is available to the other 2 bedrooms. Head down to the lower level which has a great setup for a teen suite/inlaw setup with a recreation room, bedroom, and a convenient full bathroom. Outside has just as much to enjoy as inside including a large deck whisking you to the above ground pool, rope swing, and a storage shed for yard tools. A trail in the backyard provides direct access to Fitch Basin where you can fish at your leisure & allows you to access the walk/hiking trails across the street. There’s nothing left to do but move in!
Zillow last checked: 8 hours ago
Listing updated: September 30, 2024 at 12:50pm
Listed by:
Jim Black Group 774-314-9448,
Real Broker MA, LLC 855-450-0442,
Richard Jenkins 774-243-2110
Bought with:
Alisa Waskevich
Waskevich Realty Group
Source: MLS PIN,MLS#: 73268247
Facts & features
Interior
Bedrooms & bathrooms
- Bedrooms: 4
- Bathrooms: 3
- Full bathrooms: 3
Primary bedroom
- Features: Bathroom - Full, Flooring - Hardwood, Closet - Double
- Level: Second
- Area: 180
- Dimensions: 15 x 12
Bedroom 2
- Features: Closet, Flooring - Hardwood
- Level: Second
- Area: 165
- Dimensions: 15 x 11
Bedroom 3
- Features: Closet, Flooring - Hardwood
- Level: Second
- Area: 110
- Dimensions: 11 x 10
Bedroom 4
- Features: Flooring - Wall to Wall Carpet, Closet - Double
- Level: First
- Area: 120
- Dimensions: 12 x 10
Primary bathroom
- Features: Yes
Bathroom 1
- Features: Bathroom - Full, Bathroom - With Tub & Shower, Closet - Linen, Flooring - Laminate
- Level: Second
- Area: 56
- Dimensions: 8 x 7
Bathroom 2
- Features: Bathroom - Full, Bathroom - With Shower Stall, Flooring - Stone/Ceramic Tile
- Level: Second
- Area: 40
- Dimensions: 10 x 4
Bathroom 3
- Features: Bathroom - Full, Bathroom - With Tub & Shower, Closet - Linen, Flooring - Stone/Ceramic Tile
- Level: First
- Area: 120
- Dimensions: 12 x 10
Family room
- Features: Flooring - Wall to Wall Carpet, Exterior Access
- Level: First
- Area: 221
- Dimensions: 17 x 13
Kitchen
- Features: Flooring - Stone/Ceramic Tile, Dining Area, Balcony / Deck, Breakfast Bar / Nook, Exterior Access
- Level: Second
- Area: 108
- Dimensions: 12 x 9
Living room
- Features: Ceiling Fan(s), Flooring - Hardwood, Exterior Access, Open Floorplan
- Level: Second
- Area: 255
- Dimensions: 17 x 15
Heating
- Oil, Propane
Cooling
- None
Appliances
- Laundry: Electric Dryer Hookup, Washer Hookup, First Floor
Features
- Flooring: Wood, Tile, Carpet
- Basement: Full,Finished,Walk-Out Access,Interior Entry,Garage Access
- Number of fireplaces: 1
- Fireplace features: Living Room
Interior area
- Total structure area: 1,838
- Total interior livable area: 1,838 sqft
Property
Parking
- Total spaces: 12
- Parking features: Attached, Under, Garage Door Opener, Storage, Garage Faces Side, Off Street, Stone/Gravel
- Attached garage spaces: 2
- Uncovered spaces: 10
Features
- Patio & porch: Deck, Deck - Wood
- Exterior features: Deck, Deck - Wood, Pool - Above Ground
- Has private pool: Yes
- Pool features: Above Ground
Lot
- Size: 1 Acres
- Features: Wooded, Cleared, Level
Details
- Parcel number: M:00043 L:00006,3431834
- Zoning: .
Construction
Type & style
- Home type: SingleFamily
- Architectural style: Raised Ranch
- Property subtype: Single Family Residence
Materials
- Frame
- Foundation: Concrete Perimeter
- Roof: Shingle
Condition
- Year built: 1985
Utilities & green energy
- Electric: 200+ Amp Service
- Sewer: Private Sewer
- Water: Private
- Utilities for property: for Gas Range, for Electric Dryer, Washer Hookup
Community & neighborhood
Community
- Community features: Public Transportation, Park, Walk/Jog Trails, Golf, Highway Access, Public School
Location
- Region: Sterling
Price history
| Date | Event | Price |
|---|---|---|
| 9/30/2024 | Sold | $568,000+8.2%$309/sqft |
Source: MLS PIN #73268247 Report a problem | ||
| 7/30/2024 | Contingent | $524,900$286/sqft |
Source: MLS PIN #73268247 Report a problem | ||
| 7/23/2024 | Listed for sale | $524,900+6%$286/sqft |
Source: MLS PIN #73268247 Report a problem | ||
| 9/30/2022 | Sold | $495,000+3.1%$269/sqft |
Source: MLS PIN #73008644 Report a problem | ||
| 7/26/2022 | Contingent | $479,999$261/sqft |
Source: MLS PIN #73008644 Report a problem | ||
Public tax history
| Year | Property taxes | Tax assessment |
|---|---|---|
| 2025 | $5,868 -1.4% | $455,600 +1.9% |
| 2024 | $5,952 +4.3% | $447,200 +12.1% |
| 2023 | $5,707 +7.9% | $399,100 +15.1% |
Find assessor info on the county website
Neighborhood: 01564
Nearby schools
GreatSchools rating
- 5/10Houghton Elementary SchoolGrades: K-4Distance: 3.7 mi
- 6/10Chocksett Middle SchoolGrades: 5-8Distance: 3.7 mi
- 7/10Wachusett Regional High SchoolGrades: 9-12Distance: 9.2 mi

Get pre-qualified for a loan
At Zillow Home Loans, we can pre-qualify you in as little as 5 minutes with no impact to your credit score.An equal housing lender. NMLS #10287.
Sell for more on Zillow
Get a free Zillow Showcase℠ listing and you could sell for .
$592,700
2% more+ $11,854
With Zillow Showcase(estimated)
$604,554
