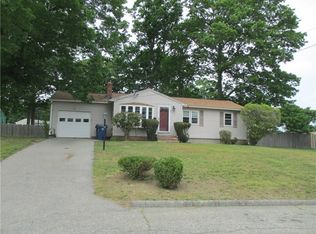Sold for $417,000 on 06/30/25
$417,000
36 Hilton Rd, Warwick, RI 02889
2beds
1,598sqft
Single Family Residence
Built in 1962
0.25 Acres Lot
$423,000 Zestimate®
$261/sqft
$2,754 Estimated rent
Home value
$423,000
$381,000 - $470,000
$2,754/mo
Zestimate® history
Loading...
Owner options
Explore your selling options
What's special
**OFFERS DUE MONDAY 5/19 5pm** A true gem in the heart of Warwick! This well cared for home nestled on a quiet, tree lined street offers any buyer the chance to own in one of Warwicks most desirable areas. The large family room is ideal for family gatherings, relaxed evenings or is large enough divide use as a playroom or office space meeting all of your day to day needs. The bedrooms boast large layouts with generous closets and the formal living room offers an expanded space perfect for a 3rd bedroom should the need to expand arise. Natural light pours through the oversized windows highlighting the warmth of the home which overlook a serene neighborhood where dog walking and children on bikes are common sights to see. The spacious yard with mature oaks and seasonal plantings will enhance your outdoor experience on the large deck so perfectly, you may not want to leave! Whether you're a first time buyer or looking to downsize, this peaceful home offers opportunities to all who seek their own slice of heaven.
Zillow last checked: 8 hours ago
Listing updated: June 30, 2025 at 08:38am
Listed by:
Joshua DePalma 401-921-5011,
HomeSmart Professionals
Bought with:
Sasha Mellor, RES.0027875
Residential Properties Ltd.
Source: StateWide MLS RI,MLS#: 1384818
Facts & features
Interior
Bedrooms & bathrooms
- Bedrooms: 2
- Bathrooms: 1
- Full bathrooms: 1
Bathroom
- Level: First
Other
- Level: First
Other
- Level: First
Dining area
- Level: First
Family room
- Level: First
Kitchen
- Level: First
Living room
- Level: First
Recreation room
- Level: Lower
Heating
- Natural Gas, Forced Air
Cooling
- Central Air
Appliances
- Included: Gas Water Heater, Dishwasher, Dryer, Disposal, Oven/Range, Washer
Features
- Wall (Dry Wall), Wall (Paneled), Plumbing (Copper), Plumbing (Galvanized), Plumbing (Mixed), Plumbing (PVC), Insulation (Ceiling), Insulation (Floors), Insulation (Walls), Ceiling Fan(s)
- Flooring: Ceramic Tile, Hardwood, Carpet
- Basement: Full,Interior Entry,Partially Finished,Playroom
- Has fireplace: No
- Fireplace features: None
Interior area
- Total structure area: 1,334
- Total interior livable area: 1,598 sqft
- Finished area above ground: 1,334
- Finished area below ground: 264
Property
Parking
- Total spaces: 2
- Parking features: No Garage
Lot
- Size: 0.25 Acres
Details
- Parcel number: WARWM340B0574L0000
- Special conditions: Conventional/Market Value
Construction
Type & style
- Home type: SingleFamily
- Architectural style: Ranch
- Property subtype: Single Family Residence
Materials
- Dry Wall, Paneled, Shingles, Wood
- Foundation: Concrete Perimeter
Condition
- New construction: No
- Year built: 1962
Utilities & green energy
- Electric: 100 Amp Service
- Utilities for property: Sewer Connected, Water Connected
Community & neighborhood
Community
- Community features: Highway Access, Private School, Public School, Recreational Facilities, Restaurants, Schools, Near Swimming, Tennis
Location
- Region: Warwick
- Subdivision: Warwick Lake/Hoxie
Price history
| Date | Event | Price |
|---|---|---|
| 6/30/2025 | Sold | $417,000+7%$261/sqft |
Source: | ||
| 5/20/2025 | Pending sale | $389,900$244/sqft |
Source: | ||
| 5/13/2025 | Listed for sale | $389,900$244/sqft |
Source: | ||
Public tax history
| Year | Property taxes | Tax assessment |
|---|---|---|
| 2025 | $4,448 | $307,400 |
| 2024 | $4,448 +2% | $307,400 |
| 2023 | $4,362 +2.8% | $307,400 +35.7% |
Find assessor info on the county website
Neighborhood: 02889
Nearby schools
GreatSchools rating
- 6/10Sherman SchoolGrades: K-5Distance: 0.7 mi
- 4/10Warwick Veterans Jr. High SchoolGrades: 6-8Distance: 0.7 mi
- 7/10Pilgrim High SchoolGrades: 9-12Distance: 2.2 mi

Get pre-qualified for a loan
At Zillow Home Loans, we can pre-qualify you in as little as 5 minutes with no impact to your credit score.An equal housing lender. NMLS #10287.
Sell for more on Zillow
Get a free Zillow Showcase℠ listing and you could sell for .
$423,000
2% more+ $8,460
With Zillow Showcase(estimated)
$431,460