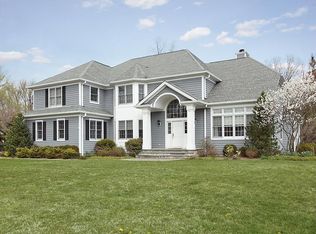Sold for $3,600,000
$3,600,000
36 Hunt Place, Rye, NY 10580
5beds
4,194sqft
Single Family Residence, Residential
Built in 2000
1.11 Acres Lot
$3,703,200 Zestimate®
$858/sqft
$16,260 Estimated rent
Home value
$3,703,200
$3.33M - $4.11M
$16,260/mo
Zestimate® history
Loading...
Owner options
Explore your selling options
What's special
Nestled at the end of a quiet, private cul-de-sac, this expansive 1-acre property offers a rare combination of privacy, beauty, and convenience. A long, graceful approach leads to a classic 5-bedroom, 3.1-bath residence surrounded by lush, manicured gardens and mature landscaping—creating a true sense of arrival and serenity.
Set among other beautiful homes, this timeless property offers generous living space indoors and out. With five well-appointed bedrooms, a spacious primary suite features two walk-in closets and spacious primary bath, thoughtfully designed living areas, first floor study, soaring ceilings with an open floor plan, this home is ideal for both relaxed family living and elegant entertaining.
Enjoy the best of both worlds: a peaceful suburban retreat just a short walk to the Harrison train station, offering easy access to Manhattan. Whether you're enjoying the gardens, entertaining guests, or simply unwinding in this tranquil setting, this home captures the essence of refined Rye living.
Zillow last checked: 8 hours ago
Listing updated: July 07, 2025 at 01:33pm
Listed by:
Judy Croughan 914-262-5323,
Julia B Fee Sothebys Int. Rlty 914-967-4600,
Laura DeVita 914-473-1439,
Julia B Fee Sothebys Int. Rlty
Bought with:
Laura DeVita, 10401223030
Julia B Fee Sothebys Int. Rlty
Source: OneKey® MLS,MLS#: 860703
Facts & features
Interior
Bedrooms & bathrooms
- Bedrooms: 5
- Bathrooms: 4
- Full bathrooms: 3
- 1/2 bathrooms: 1
Heating
- Hydro Air
Cooling
- Central Air
Appliances
- Included: Cooktop, Dishwasher, Disposal, Dryer, Electric Oven, Gas Cooktop, Microwave, Refrigerator, Stainless Steel Appliance(s), Washer, Gas Water Heater
- Laundry: Washer/Dryer Hookup, Laundry Room
Features
- Cathedral Ceiling(s), Ceiling Fan(s), Chandelier, Chefs Kitchen, Crown Molding, Double Vanity, Eat-in Kitchen, Entertainment Cabinets, Entrance Foyer, Formal Dining, Granite Counters, High Speed Internet, His and Hers Closets, Kitchen Island, Primary Bathroom, Open Floorplan, Open Kitchen, Pantry, Recessed Lighting, Smart Thermostat, Speakers, Stone Counters, Storage, Tray Ceiling(s)
- Flooring: Ceramic Tile, Hardwood
- Basement: See Remarks,Unfinished
- Attic: Pull Stairs
- Number of fireplaces: 3
- Fireplace features: Bedroom, Family Room, Gas, Living Room, Wood Burning
Interior area
- Total structure area: 4,194
- Total interior livable area: 4,194 sqft
Property
Parking
- Total spaces: 2
- Parking features: Garage
- Garage spaces: 2
Features
- Patio & porch: Patio
Lot
- Size: 1.11 Acres
- Features: Corner Lot, Level, Near School, Sprinklers In Front, Sprinklers In Rear
- Residential vegetation: Partially Wooded
Details
- Parcel number: 1400153005000010000006
- Special conditions: None
Construction
Type & style
- Home type: SingleFamily
- Architectural style: Colonial
- Property subtype: Single Family Residence, Residential
Materials
- Wood Siding
Condition
- Year built: 2000
Utilities & green energy
- Sewer: Public Sewer
- Water: Public
- Utilities for property: Electricity Connected, Natural Gas Connected, Sewer Connected, Trash Collection Public
Community & neighborhood
Security
- Security features: Security System, Smoke Detector(s)
Location
- Region: Rye
Other
Other facts
- Listing agreement: Exclusive Right To Sell
Price history
| Date | Event | Price |
|---|---|---|
| 7/7/2025 | Sold | $3,600,000+1.4%$858/sqft |
Source: | ||
| 5/27/2025 | Pending sale | $3,550,000$846/sqft |
Source: | ||
| 5/16/2025 | Listed for sale | $3,550,000$846/sqft |
Source: | ||
Public tax history
| Year | Property taxes | Tax assessment |
|---|---|---|
| 2024 | -- | $35,200 |
| 2023 | -- | $35,200 |
| 2022 | -- | $35,200 |
Find assessor info on the county website
Neighborhood: 10580
Nearby schools
GreatSchools rating
- 10/10Midland SchoolGrades: K-5Distance: 2.2 mi
- 10/10Rye Middle SchoolGrades: 6-8Distance: 1.5 mi
- 10/10Rye High SchoolGrades: 9-12Distance: 1.5 mi
Schools provided by the listing agent
- Elementary: Osborn
- Middle: Rye Middle School
- High: Rye High School
Source: OneKey® MLS. This data may not be complete. We recommend contacting the local school district to confirm school assignments for this home.
Get a cash offer in 3 minutes
Find out how much your home could sell for in as little as 3 minutes with a no-obligation cash offer.
Estimated market value$3,703,200
Get a cash offer in 3 minutes
Find out how much your home could sell for in as little as 3 minutes with a no-obligation cash offer.
Estimated market value
$3,703,200
