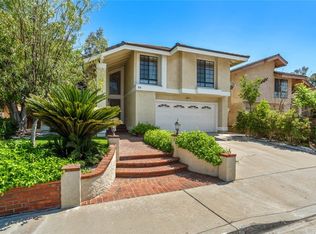Immaculate home welcomes you with classic manicured curb appeal and irrigation system. Double steel doors greet you through vaulted ceilings and large family room with exposed brick fireplace. Light is vast in this beautiful home from the wet bar to the kitchen! Kitchen is plenty spacious with plenty of cabinetry for storage and island for functionality, you will enjoy prepping meals while having a full view of the back yard! New floors throughout entire first level, newer A/C & Heater including thermostat are few of the upgrades done throughout this home. Upstairs is plenty spacious, with all 4 bedrooms a laundry room and extra living space. Both upstairs bathrooms were totally remodeled, including plumbing in walls, new floors, entire home has had all faucets, hoses, and valves replaced. Oversize Master Suite features walk in closet and sophisticated master bathroom. Master bathroom has large oval bathtub with skylight above and separate glass door shower with shower panel rain & waterfall with massage jets. Back yard is a blank canvas with large storage/ playhouse and small storage unit, and five producing fruit trees! Endless possibilities to make it your own!! 2 car garage with newer insulated garage door, close to shopping and the 71 & 60 freeway this home is in a prime location!!
This property is off market, which means it's not currently listed for sale or rent on Zillow. This may be different from what's available on other websites or public sources.
