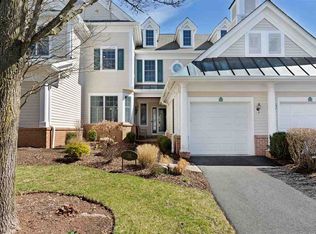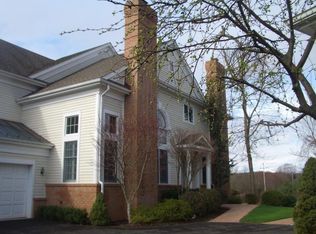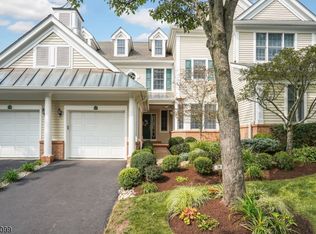
Closed
$1,100,000
36 Hurlingham Club Road On, Far Hills Boro, NJ 07931
2beds
3baths
--sqft
Single Family Residence
Built in ----
8,276.4 Square Feet Lot
$1,110,700 Zestimate®
$--/sqft
$4,598 Estimated rent
Home value
$1,110,700
$1.02M - $1.20M
$4,598/mo
Zestimate® history
Loading...
Owner options
Explore your selling options
What's special
Zillow last checked: January 27, 2026 at 11:15pm
Listing updated: November 14, 2025 at 08:46am
Listed by:
Peter Engelmann 908-766-7447,
Weichert Realtors
Bought with:
Stacia Papasavas
Turpin Real Estate, Inc.
Source: GSMLS,MLS#: 3991867
Price history
| Date | Event | Price |
|---|---|---|
| 11/14/2025 | Sold | $1,100,000+0.1% |
Source: | ||
| 10/16/2025 | Pending sale | $1,099,000 |
Source: | ||
| 10/10/2025 | Listed for sale | $1,099,000+19.6% |
Source: | ||
| 5/17/2018 | Listing removed | $919,000 |
Source: Weichert Realtors #3447888 Report a problem | ||
| 2/20/2018 | Listed for sale | $919,000+3.8% |
Source: Weichert Realtors #3447888 Report a problem | ||
Public tax history
| Year | Property taxes | Tax assessment |
|---|---|---|
| 2025 | $11,182 +5.5% | $874,300 +5.5% |
| 2024 | $10,598 +4.2% | $828,600 +7.5% |
| 2023 | $10,171 +3.4% | $771,100 +2.7% |
Find assessor info on the county website
Neighborhood: 07931
Nearby schools
GreatSchools rating
- 6/10Bedwell Elementary SchoolGrades: PK-4Distance: 4.7 mi
- 7/10Bernardsville Middle SchoolGrades: 5-8Distance: 4.7 mi
- 8/10Bernards High SchoolGrades: 9-12Distance: 4.5 mi
Get a cash offer in 3 minutes
Find out how much your home could sell for in as little as 3 minutes with a no-obligation cash offer.
Estimated market value
$1,110,700

