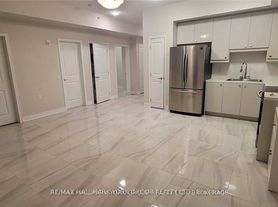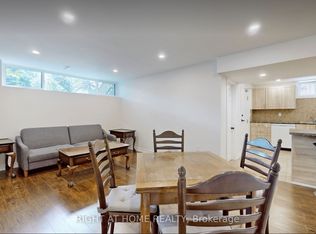Lower Level. Nestled on a quiet, child-friendly street in the heart of the sought-after Aurora Highlands community, this delightful bungalow offers the perfect blend of comfort, privacy, and tranquility. Surrounded by mature trees and lush landscaping. Inside, this well-maintained home exudes warmth and character, featuring kitchen and a layout that suits both growing families and downsizers alike. The spacious living areas are bright and inviting, while the generous lot offers endless potential for outdoor enjoyment or future expansionjust minutes from top-rated schools, parks, shopping, and transit.
House for rent
C$1,500/mo
Fees may apply
36 Johnson Rd, Aurora, ON L4G 2A2
1beds
Price may not include required fees and charges. Learn more|
Singlefamily
Available now
Central air
In basement laundry
2 Parking spaces parking
Natural gas, forced air
What's special
- 20 days |
- -- |
- -- |
Zillow last checked: 8 hours ago
Listing updated: 12 hours ago
Travel times
Looking to buy when your lease ends?
Consider a first-time homebuyer savings account designed to grow your down payment with up to a 6% match & a competitive APY.
Facts & features
Interior
Bedrooms & bathrooms
- Bedrooms: 1
- Bathrooms: 1
- Full bathrooms: 1
Heating
- Natural Gas, Forced Air
Cooling
- Central Air
Appliances
- Included: Dryer, Washer
- Laundry: In Basement, In Unit
Features
- Primary Bedroom - Main Floor
- Has basement: Yes
Property
Parking
- Total spaces: 2
- Parking features: Private
- Details: Contact manager
Features
- Exterior features: Contact manager
- Pool features: Contact manager
Details
- Parcel number: 036620185
Construction
Type & style
- Home type: SingleFamily
- Architectural style: Bungalow
- Property subtype: SingleFamily
Community & HOA
Location
- Region: Aurora
Financial & listing details
- Lease term: Contact For Details
Price history
Price history is unavailable.
Neighborhood: L4G
Nearby schools
GreatSchools rating
No schools nearby
We couldn't find any schools near this home.

