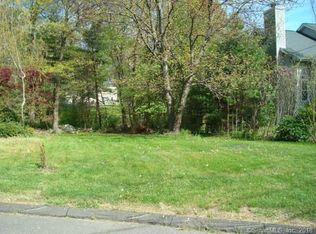Sold for $700,000
$700,000
36 Juhasz Road, Norwalk, CT 06854
4beds
1,648sqft
Single Family Residence
Built in 1960
7,840.8 Square Feet Lot
$-- Zestimate®
$425/sqft
$4,813 Estimated rent
Home value
Not available
Estimated sales range
Not available
$4,813/mo
Zestimate® history
Loading...
Owner options
Explore your selling options
What's special
First Time on the Market - Spacious 4-Bedroom Ranch in Prime Location! Welcome to your future dream home! For the first time ever, this charming ranch-style residence is available, offering 4 bedrooms, 3 full baths, and a warm, inviting layout perfect for today's lifestyle. Hardwood floors flow throughout the main level, adding timeless style and character. The primary suite is ready to become your personal retreat-complete with its own private full bath, it can be transformed into a serene and stylish haven with your own personal touches. The bright and welcoming kitchen is truly unique, featuring a cozy fireplace and abundant natural light-a rare combination that makes it the perfect heart of the home. Whether you're sharing coffee in the morning sun or hosting intimate dinners, this space will be somewhere you'll love to gather. A walk-out finished basement with fireplace offers even more living space-ideal for a family room, home office, or guest suite, or in law possibilities with additional plumbing in place for additional bathroom. An oversized 2 car garage with tool room adds to the versatility of the home. HIGHEST AND BEST 8/21- 12 NOON
Zillow last checked: 8 hours ago
Listing updated: October 23, 2025 at 06:57am
Listed by:
Monica Osorio 203-943-8831,
Realty ONE Group Connect 203-590-1111
Bought with:
Michele Murray Sloan, RES.0782183
Houlihan Lawrence
Source: Smart MLS,MLS#: 24118569
Facts & features
Interior
Bedrooms & bathrooms
- Bedrooms: 4
- Bathrooms: 2
- Full bathrooms: 2
Primary bedroom
- Level: Main
Bedroom
- Level: Main
Bedroom
- Level: Main
Bedroom
- Level: Main
Dining room
- Level: Main
Living room
- Level: Main
Heating
- Forced Air, Oil
Cooling
- Central Air
Appliances
- Included: Oven/Range, Refrigerator, Dishwasher, Washer, Dryer, Electric Water Heater, Water Heater
- Laundry: Lower Level
Features
- Basement: Full,Finished
- Attic: Pull Down Stairs
- Number of fireplaces: 2
Interior area
- Total structure area: 1,648
- Total interior livable area: 1,648 sqft
- Finished area above ground: 1,648
Property
Parking
- Total spaces: 2
- Parking features: Attached
- Attached garage spaces: 2
Features
- Patio & porch: Porch, Deck
Lot
- Size: 7,840 sqft
- Features: Level, Cul-De-Sac
Details
- Parcel number: 251467
- Zoning: B
Construction
Type & style
- Home type: SingleFamily
- Architectural style: Ranch
- Property subtype: Single Family Residence
Materials
- Vinyl Siding
- Foundation: Concrete Perimeter
- Roof: Asphalt
Condition
- New construction: No
- Year built: 1960
Utilities & green energy
- Sewer: Public Sewer
- Water: Public
Community & neighborhood
Location
- Region: Norwalk
- Subdivision: West Norwalk
Price history
| Date | Event | Price |
|---|---|---|
| 10/22/2025 | Sold | $700,000+12%$425/sqft |
Source: | ||
| 8/28/2025 | Pending sale | $625,000$379/sqft |
Source: | ||
| 8/17/2025 | Listed for sale | $625,000$379/sqft |
Source: | ||
Public tax history
| Year | Property taxes | Tax assessment |
|---|---|---|
| 2025 | $9,022 +1.5% | $376,770 |
| 2024 | $8,888 +34% | $376,770 +42.9% |
| 2023 | $6,633 +1.9% | $263,620 |
Find assessor info on the county website
Neighborhood: 06854
Nearby schools
GreatSchools rating
- 4/10Fox Run Elementary SchoolGrades: PK-5Distance: 1.2 mi
- 4/10Ponus Ridge Middle SchoolGrades: 6-8Distance: 1.7 mi
- 3/10Brien Mcmahon High SchoolGrades: 9-12Distance: 1.2 mi
Get pre-qualified for a loan
At Zillow Home Loans, we can pre-qualify you in as little as 5 minutes with no impact to your credit score.An equal housing lender. NMLS #10287.
