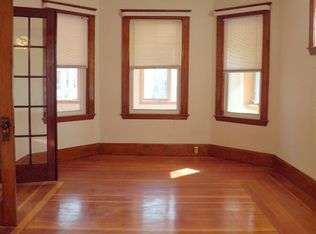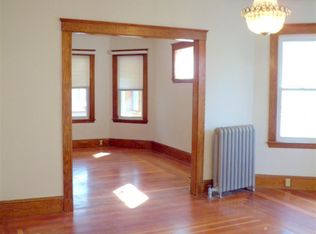THIS IS IT! Outstanding opportunity to own this beautifully renovated, 2 bed, 2 full bath condominium located on a tree-lined street in the highly desirable Wellington area of Medford. This magnificent 1521 square foot 2 level unit boosts an open concept with a granite & stainless eat in kitchen & breakfast bar that overlooks the nicely sized dining area & living room. Off the kitchen, enter through the french doors to the oversized covered deck where you'll find yourself relaxing on those summer days & nights. Enter down the open staircase off the kitchen to the lower level w/full bath, perfectly set up for a family room, media room or home office. High ceilings, recessed lighting, hardwood floors, central air, in-unit laundry, 2 side by side parking spots, walk out bsmt & private storage. Close to public transportation, Wellington Station, Assembly row, shops, restaurants, routes 93/28/60/16 & everything else Medford has to offer. Pet friendly & low condo fees! THIS HOME HAS IT ALL!
This property is off market, which means it's not currently listed for sale or rent on Zillow. This may be different from what's available on other websites or public sources.

