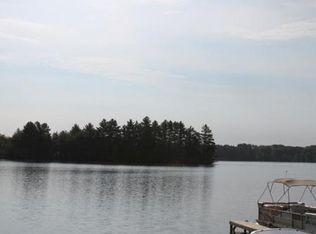Don't Miss Out on the opportunity to own this WATERFRONT home on Lake Lashaway! All bedrooms have their own private balcony. Master has built in dresser drawers. Main level has open concept for entertaining with high ceilings. What better way to live then then to wake up to the morning sunrise overlooking the picturesque lake and enjoy your morning coffee on your deck. Walk down to your private beach front and entertain your guests or enjoy the serenity of lake living! The lower level can be used as an in-law or teen suite equipped with a full bath, bedroom, living room and kitchen with it's own separate entrance. The 2 car garage currently has a partially finished area above or explore the possibility of converting it back to a 4 car garage and still have room for a game room or in home office space. Great home for the extended family or collector with plenty of room for all! Owner Financing considered!
This property is off market, which means it's not currently listed for sale or rent on Zillow. This may be different from what's available on other websites or public sources.

