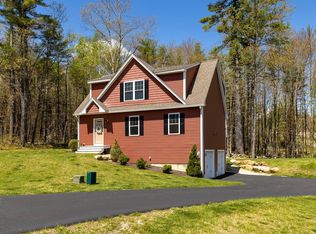Closed
Listed by:
David J Silen,
117 Realty 978-539-0009
Bought with: RE/MAX Shoreline
$663,300
36 Laperle Drive, Rochester, NH 03867
4beds
2,168sqft
Single Family Residence
Built in 2020
2.14 Acres Lot
$680,200 Zestimate®
$306/sqft
$3,562 Estimated rent
Home value
$680,200
$592,000 - $782,000
$3,562/mo
Zestimate® history
Loading...
Owner options
Explore your selling options
What's special
Welcome to 36 Laperle Drive, a beautifully maintained 4-bedroom, 2.5-bath Colonial nestled on over 2 acres of private, wooded land in a desirable neighborhood of Rochester. Built in 2020, this home combines modern convenience with ample opportunity. Step inside to find a spacious open-concept floor plan featuring a bright kitchen with granite countertops, stainless steel appliances, and island—perfect for entertaining. The large windows in the adjacent living room offers plenty of natural light. Upstairs, you’ll discover a primary suite with a walk-in closet and en-suite bath, along with three additional bedrooms and a full bath. The full basement offers ample storage or potential for future expansion. Outside, enjoy quiet mornings on the back deck overlooking your backyard. With an attached 2-car garage, central A/C, and energy-efficient systems, this home is ready for modern living. Located minutes from schools, shopping, and commuter routes, 36 Laperle Drive offers comfort, privacy, and convenience in one beautiful package.
Zillow last checked: 8 hours ago
Listing updated: August 18, 2025 at 04:30pm
Listed by:
David J Silen,
117 Realty 978-539-0009
Bought with:
Fred Bussiere
RE/MAX Shoreline
Source: PrimeMLS,MLS#: 5047714
Facts & features
Interior
Bedrooms & bathrooms
- Bedrooms: 4
- Bathrooms: 3
- Full bathrooms: 2
- 1/2 bathrooms: 1
Heating
- Gas Heater
Cooling
- Central Air
Appliances
- Included: Dishwasher, Microwave, Electric Range, Refrigerator
- Laundry: Laundry Hook-ups
Features
- Kitchen Island
- Flooring: Hardwood
- Basement: Bulkhead,Unfinished,Interior Entry
Interior area
- Total structure area: 3,176
- Total interior livable area: 2,168 sqft
- Finished area above ground: 2,168
- Finished area below ground: 0
Property
Parking
- Total spaces: 2
- Parking features: Paved, Driveway, Garage, Attached
- Garage spaces: 2
- Has uncovered spaces: Yes
Features
- Levels: Two
- Stories: 2
- Exterior features: Deck
- Frontage length: Road frontage: 9999
Lot
- Size: 2.14 Acres
- Features: Landscaped, Near Shopping, Neighborhood, Near School(s)
Details
- Parcel number: RCHEM0255B0024L0003
- Zoning description: R
Construction
Type & style
- Home type: SingleFamily
- Architectural style: Colonial
- Property subtype: Single Family Residence
Materials
- Vinyl Exterior
- Foundation: Poured Concrete
- Roof: Asphalt Shingle
Condition
- New construction: No
- Year built: 2020
Utilities & green energy
- Electric: 200+ Amp Service
- Sewer: Private Sewer, Septic Tank
- Utilities for property: Gas On-Site
Community & neighborhood
Location
- Region: Rochester
Price history
| Date | Event | Price |
|---|---|---|
| 8/15/2025 | Sold | $663,300-5.1%$306/sqft |
Source: | ||
| 7/9/2025 | Contingent | $699,000$322/sqft |
Source: | ||
| 6/20/2025 | Listed for sale | $699,000+41.8%$322/sqft |
Source: | ||
| 9/6/2024 | Sold | $493,000+8.6%$227/sqft |
Source: Public Record Report a problem | ||
| 12/15/2020 | Sold | $454,000$209/sqft |
Source: Public Record Report a problem | ||
Public tax history
| Year | Property taxes | Tax assessment |
|---|---|---|
| 2024 | $9,087 -16.1% | $611,900 +45.3% |
| 2023 | $10,837 +1.8% | $421,000 |
| 2022 | $10,643 +2.6% | $421,000 |
Find assessor info on the county website
Neighborhood: 03867
Nearby schools
GreatSchools rating
- 4/10Chamberlain Street SchoolGrades: K-5Distance: 3.1 mi
- 3/10Rochester Middle SchoolGrades: 6-8Distance: 4.1 mi
- 5/10Spaulding High SchoolGrades: 9-12Distance: 4.2 mi

Get pre-qualified for a loan
At Zillow Home Loans, we can pre-qualify you in as little as 5 minutes with no impact to your credit score.An equal housing lender. NMLS #10287.
