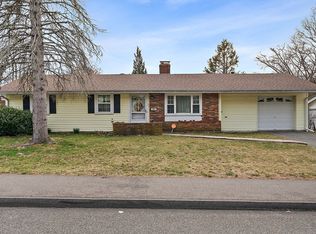Sold for $330,000
$330,000
36 McAuliffe Rd, Randolph, MA 02368
4beds
1,176sqft
Single Family Residence
Built in 1958
8,183 Square Feet Lot
$534,500 Zestimate®
$281/sqft
$3,176 Estimated rent
Home value
$534,500
$502,000 - $567,000
$3,176/mo
Zestimate® history
Loading...
Owner options
Explore your selling options
What's special
Situated in a quiet neighborhood, welcome to your new home! Walk into the home from the main front entrance and enjoy the large living space with access to the dine in kitchen area and kitchen area behind of it. Three bedrooms are located to the right of the kitchen as you walk in along with the full bathroom, and the additional fourth bedroom is to the left of the kitchen. Fourth bedroom can be used as another living space, office or as originally planned as another bedroom. Off of the fourth bedroom is access to the spacious backyard and the laundry room. Come make this house your new home!!
Zillow last checked: 8 hours ago
Listing updated: April 19, 2023 at 12:16pm
Listed by:
Beatrice Murphy 617-733-6382,
Lamacchia Realty, Inc. 781-917-0491
Bought with:
Western Atlantic Group
Compass
Source: MLS PIN,MLS#: 73084701
Facts & features
Interior
Bedrooms & bathrooms
- Bedrooms: 4
- Bathrooms: 1
- Full bathrooms: 1
Primary bedroom
- Features: Closet, Flooring - Wall to Wall Carpet
- Level: First
- Area: 255
- Dimensions: 17 x 15
Bedroom 2
- Features: Closet, Flooring - Wall to Wall Carpet
- Level: First
- Area: 117
- Dimensions: 9 x 13
Bedroom 3
- Features: Closet, Flooring - Wall to Wall Carpet
- Level: First
- Area: 81
- Dimensions: 9 x 9
Bedroom 4
- Features: Closet, Flooring - Vinyl, Exterior Access
- Level: First
- Area: 130
- Dimensions: 13 x 10
Primary bathroom
- Features: No
Bathroom 1
- Features: Bathroom - Full, Bathroom - Tiled With Tub & Shower, Flooring - Stone/Ceramic Tile
- Level: First
- Area: 35
- Dimensions: 7 x 5
Kitchen
- Features: Flooring - Vinyl, Dining Area, Washer Hookup
- Level: First
- Area: 210
- Dimensions: 21 x 10
Living room
- Features: Flooring - Wall to Wall Carpet, Cable Hookup, Exterior Access
- Level: First
- Area: 221
- Dimensions: 17 x 13
Heating
- Baseboard, Oil
Cooling
- None
Appliances
- Included: Water Heater, Tankless Water Heater, Range, Refrigerator
Features
- Flooring: Tile, Vinyl, Carpet
- Doors: Insulated Doors
- Windows: Insulated Windows
- Has basement: No
- Number of fireplaces: 1
- Fireplace features: Living Room
Interior area
- Total structure area: 1,176
- Total interior livable area: 1,176 sqft
Property
Parking
- Total spaces: 4
- Parking features: Paved Drive, Paved
- Uncovered spaces: 4
Features
- Patio & porch: Patio
- Exterior features: Patio
Lot
- Size: 8,183 sqft
- Features: Level
Details
- Foundation area: 0
- Parcel number: M:32 B:G L:032121,210049
- Zoning: RH
Construction
Type & style
- Home type: SingleFamily
- Architectural style: Ranch
- Property subtype: Single Family Residence
Materials
- Frame
- Foundation: Slab
- Roof: Shingle
Condition
- Year built: 1958
Utilities & green energy
- Electric: Circuit Breakers, 150 Amp Service
- Sewer: Public Sewer
- Water: Public
Community & neighborhood
Community
- Community features: Public Transportation, Shopping, Park, Walk/Jog Trails, Medical Facility, Laundromat, Bike Path, Conservation Area, Highway Access, House of Worship, Private School, T-Station
Location
- Region: Randolph
Other
Other facts
- Road surface type: Paved
Price history
| Date | Event | Price |
|---|---|---|
| 4/14/2023 | Sold | $330,000-5.7%$281/sqft |
Source: MLS PIN #73084701 Report a problem | ||
| 3/14/2023 | Contingent | $350,000$298/sqft |
Source: MLS PIN #73084701 Report a problem | ||
| 3/6/2023 | Listed for sale | $350,000$298/sqft |
Source: MLS PIN #73084701 Report a problem | ||
| 6/3/2022 | Listing removed | -- |
Source: MLS PIN #72923468 Report a problem | ||
| 12/3/2021 | Contingent | $350,000$298/sqft |
Source: MLS PIN #72923468 Report a problem | ||
Public tax history
| Year | Property taxes | Tax assessment |
|---|---|---|
| 2025 | $5,038 +7.1% | $433,900 +5.6% |
| 2024 | $4,706 +1.3% | $411,000 +6.9% |
| 2023 | $4,646 +2.7% | $384,600 +15.6% |
Find assessor info on the county website
Neighborhood: 02368
Nearby schools
GreatSchools rating
- 3/10J F Kennedy Elementary SchoolGrades: PK-5Distance: 1 mi
- 4/10Randolph Community Middle SchoolGrades: 6-8Distance: 1.6 mi
- 3/10Randolph High SchoolGrades: 9-12Distance: 1.4 mi
Get a cash offer in 3 minutes
Find out how much your home could sell for in as little as 3 minutes with a no-obligation cash offer.
Estimated market value$534,500
Get a cash offer in 3 minutes
Find out how much your home could sell for in as little as 3 minutes with a no-obligation cash offer.
Estimated market value
$534,500
