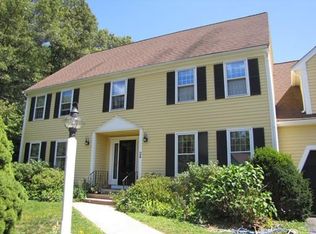Everything buyers are searching for in one great house! Cul-de-sac neighborhood in deisrable Holliston location. Kitchen includes stainless steel appliances, pantry, tile backsplash, eat-in area and white cabinets. Flexible first floor plan allows for grand dining room with french doors for those who entertain or turn the current living room/office into a more intimate dining area to use the front room as living space. New carpeting, fireplace, bay window and built-in shelves create a family room all can enjoy. The oversized master w/ large walk-in closet includes a master bath w/ separate make up counter & sink area. The basement offers a large playroom, separate office and storage areas as well. Need more storage? Two car garage and pull down attic have plenty of room. All this with 2014 C/A, furnace and hw heater. Septic located in front. Don't miss this opportunity to buy in Holliston and enjoy the quaint downtown, rail trail, highly rated schools, lake, parks and so much more.
This property is off market, which means it's not currently listed for sale or rent on Zillow. This may be different from what's available on other websites or public sources.
