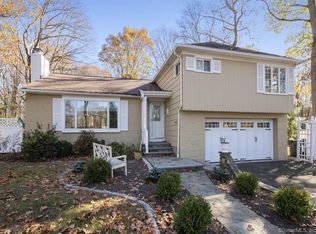Sold for $931,300 on 01/05/26
$931,300
36 Moose Hill Road, Trumbull, CT 06611
3beds
4,095sqft
Single Family Residence
Built in 1954
2.69 Acres Lot
$931,400 Zestimate®
$227/sqft
$3,864 Estimated rent
Home value
$931,400
$848,000 - $1.02M
$3,864/mo
Zestimate® history
Loading...
Owner options
Explore your selling options
What's special
Completely renovated and thoughtfully blending traditional character with modern luxury, this extraordinary, 3 bed, 4.5 bath home is truly one of a kind! Offering over 4,000 square feet of living space, this residence showcases Craftsman-inspired design enhanced by exquisite millwork, fine detailing, and timeless elegance throughout. The open-concept floor plan is designed for everyday living and effortless entertaining. The stunning kitchen features a spacious breakfast bar with butcher block counters, white cabinetry, and stainless steel appliances. Overlooking a generous dining area, this space offers versatility, perfect for formal gatherings or as an additional family room for relaxed daily living. The first floor also includes a cozy living room with a charming fireplace, a sun-drenched family/playroom, and a serene primary suite complete with a walk-in closet and a luxurious en suite bath featuring a soaking tub and walk-in shower. Upstairs, you'll find two beautifully renovated bedrooms, each with their own full bathroom, wide-plank pine flooring, wainscoting, and bead-board ceilings, creating a warm and inviting atmosphere. The expansive walk-out lower level adds approximately 1,285 additional square feet of flexible living space, ideal as a recreation room, guest suite, or potential in-law area, complete with a fireplace and additional bedroom. Spanning over 2 acres, the backyard offers endless possibilities to create your own private oasis. A must-see residence! Approximately 50 miles from New York City, and a quick drive to the Metro North Train Station, this home is conveniently located near playgrounds, popular restaurants, shopping areas and highways. As a Trumbull resident, you have access to 2 community pools, a golf course and the fantastic Pequonnock River biking/walking trail.
Zillow last checked: 8 hours ago
Listing updated: January 05, 2026 at 12:26pm
Listed by:
The Danielle McCain Team,
Danielle McCain (203)257-8581,
BHGRE Gaetano Marra Homes 203-627-8726
Bought with:
Beth R. Cantor, RES.0772711
Coldwell Banker Realty
Source: Smart MLS,MLS#: 24131069
Facts & features
Interior
Bedrooms & bathrooms
- Bedrooms: 3
- Bathrooms: 5
- Full bathrooms: 4
- 1/2 bathrooms: 1
Primary bedroom
- Features: Remodeled, Full Bath, Stall Shower, Hardwood Floor
- Level: Main
Bedroom
- Features: Remodeled, Hardwood Floor, Wide Board Floor
- Level: Upper
Bedroom
- Features: Remodeled, Hardwood Floor, Wide Board Floor
- Level: Upper
Dining room
- Features: Remodeled, Hardwood Floor
- Level: Main
Family room
- Features: Remodeled, Ceiling Fan(s), Hardwood Floor
- Level: Main
Kitchen
- Features: Remodeled, Breakfast Bar, Dining Area, Hardwood Floor
- Level: Main
Living room
- Features: Remodeled, Fireplace, Hardwood Floor
- Level: Main
Office
- Features: Remodeled, Laminate Floor
- Level: Lower
Rec play room
- Features: Remodeled, Fireplace, Full Bath, Laminate Floor
- Level: Lower
Heating
- Heat Pump, Electric
Cooling
- Ductless
Appliances
- Included: Oven/Range, Microwave, Refrigerator, Dishwasher, Water Heater
Features
- Entrance Foyer
- Windows: Thermopane Windows
- Basement: Full
- Attic: None
- Number of fireplaces: 2
Interior area
- Total structure area: 4,095
- Total interior livable area: 4,095 sqft
- Finished area above ground: 2,810
- Finished area below ground: 1,285
Property
Parking
- Total spaces: 2
- Parking features: Attached
- Attached garage spaces: 2
Lot
- Size: 2.69 Acres
- Features: Few Trees, Level
Details
- Parcel number: 396008
- Zoning: AA
Construction
Type & style
- Home type: SingleFamily
- Architectural style: Cape Cod
- Property subtype: Single Family Residence
Materials
- Vinyl Siding
- Foundation: Block, Concrete Perimeter
- Roof: Asphalt
Condition
- New construction: No
- Year built: 1954
Utilities & green energy
- Sewer: Septic Tank
- Water: Public
Green energy
- Energy efficient items: Windows
Community & neighborhood
Community
- Community features: Basketball Court, Golf, Health Club, Park, Playground, Pool, Shopping/Mall, Tennis Court(s)
Location
- Region: Trumbull
Price history
| Date | Event | Price |
|---|---|---|
| 1/5/2026 | Sold | $931,300+3.6%$227/sqft |
Source: | ||
| 10/16/2025 | Listed for sale | $899,000+239.2%$220/sqft |
Source: | ||
| 4/22/2016 | Sold | $265,000-7%$65/sqft |
Source: | ||
| 1/25/2016 | Price change | $285,000+3.6%$70/sqft |
Source: Coldwell Banker Residential Brokerage - Trumbull Office #99101986 Report a problem | ||
| 12/29/2015 | Price change | $275,000-8%$67/sqft |
Source: Coldwell Banker Residential Brokerage - Trumbull Office #99101986 Report a problem | ||
Public tax history
| Year | Property taxes | Tax assessment |
|---|---|---|
| 2025 | $16,261 +36.9% | $440,440 +33.1% |
| 2024 | $11,882 +23% | $330,890 +21% |
| 2023 | $9,660 +1.6% | $273,420 |
Find assessor info on the county website
Neighborhood: Daniels Farm
Nearby schools
GreatSchools rating
- 9/10Daniels Farm SchoolGrades: K-5Distance: 1.5 mi
- 8/10Hillcrest Middle SchoolGrades: 6-8Distance: 2.1 mi
- 10/10Trumbull High SchoolGrades: 9-12Distance: 2 mi
Schools provided by the listing agent
- Elementary: Daniels Farm
- Middle: Hillcrest
- High: Trumbull
Source: Smart MLS. This data may not be complete. We recommend contacting the local school district to confirm school assignments for this home.

Get pre-qualified for a loan
At Zillow Home Loans, we can pre-qualify you in as little as 5 minutes with no impact to your credit score.An equal housing lender. NMLS #10287.
Sell for more on Zillow
Get a free Zillow Showcase℠ listing and you could sell for .
$931,400
2% more+ $18,628
With Zillow Showcase(estimated)
$950,028