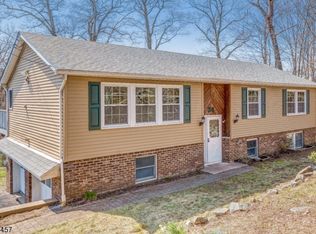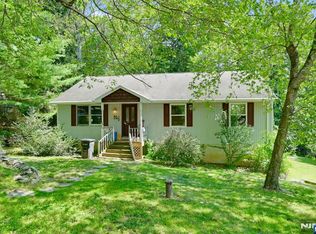
Closed
$375,000
36 Morsemere Rd, West Milford Twp., NJ 07421
3beds
2baths
--sqft
Single Family Residence
Built in 1987
0.45 Acres Lot
$380,400 Zestimate®
$--/sqft
$3,709 Estimated rent
Home value
$380,400
$327,000 - $445,000
$3,709/mo
Zestimate® history
Loading...
Owner options
Explore your selling options
What's special
Zillow last checked: 18 hours ago
Listing updated: December 16, 2025 at 01:29am
Listed by:
Mark Werner 973-657-9222,
Werner Realty
Bought with:
Dennis Decina
Re/Max Country Realty
Leslie Anderson
Source: GSMLS,MLS#: 3980657
Facts & features
Interior
Bedrooms & bathrooms
- Bedrooms: 3
- Bathrooms: 2
Property
Lot
- Size: 0.45 Acres
- Dimensions: .448 AC
Details
- Parcel number: 2515024080000000160000
Construction
Type & style
- Home type: SingleFamily
- Property subtype: Single Family Residence
Condition
- Year built: 1987
Community & neighborhood
Location
- Region: Hewitt
Price history
| Date | Event | Price |
|---|---|---|
| 12/16/2025 | Sold | $375,000-3.8% |
Source: | ||
| 11/13/2025 | Pending sale | $389,900 |
Source: | ||
| 10/23/2025 | Price change | $389,900-2.3% |
Source: | ||
| 10/10/2025 | Price change | $399,000-0.2% |
Source: | ||
| 8/11/2025 | Listed for sale | $399,900 |
Source: | ||
Public tax history
Tax history is unavailable.
Neighborhood: Upper Greenwood Lake
Nearby schools
GreatSchools rating
- 5/10Upper Greenwood Lake Elementary SchoolGrades: K-5Distance: 1.1 mi
- 3/10MacOpin Middle SchoolGrades: 6-8Distance: 7.7 mi
- 5/10West Milford High SchoolGrades: 9-12Distance: 7.6 mi
Get a cash offer in 3 minutes
Find out how much your home could sell for in as little as 3 minutes with a no-obligation cash offer.
Estimated market value$380,400
Get a cash offer in 3 minutes
Find out how much your home could sell for in as little as 3 minutes with a no-obligation cash offer.
Estimated market value
$380,400
