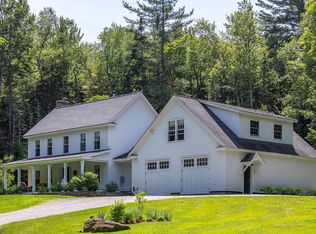Closed
Listed by:
Alison H Cummings,
Cummings & Co 802-874-7081
Bought with: Williamson Group Sothebys Intl. Realty
$1,650,000
36 Moses Pond Road, Weston, VT 05161
4beds
4,400sqft
Single Family Residence
Built in 2002
16.68 Acres Lot
$1,693,300 Zestimate®
$375/sqft
$4,100 Estimated rent
Home value
$1,693,300
$1.52M - $1.86M
$4,100/mo
Zestimate® history
Loading...
Owner options
Explore your selling options
What's special
As you pass the barn, go slowly and enjoy the wildflowers along the driveway. At the crest of the hill, notice the organic fruit orchard on the left, the established herb garden, blueberries, perennials and views. 16+ acres surround you. Designed to last with minimal upkeep, this exceptional custom home, built by local builder Bobby Waite, features exquisite stonework and a lovingly constructed hemlock timber frame. With local stone for counters, floors and vanities, each area of the home is filled with unique architectural vignettes. Thoughtfully laid out with 4 bedrooms, 4 baths, hidden playful spaces, and opportunities for graceful overflow and entertaining, this open concept layout includes vaulted ceilings that create a spacious and inviting atmosphere. Enjoy the warmth of the indoor fireplaces, cook on the stone fireplace on the huge screened porch, and relax in the outdoor sauna, steam showers, indoor jacuzzi or wood-fired hot tub after the day’s activities. Sip morning coffee on the thyme scented stone patio overlooking your mountain view or facing the orchard. Weston center, recreation area with tennis courts, and Kinhaven music school are all a short walk, bike, or drive down the quiet country road. Enjoy the Weston Playhouse or ski at one of the local ski areas including Stratton, Bromley, Okemo, Magic, a sort 20-minute drive. This Southern Vermont oasis offers plenty of entertainment right on the property and endless recreation. Showings begin 8/31/23.
Zillow last checked: 8 hours ago
Listing updated: April 30, 2024 at 04:21pm
Listed by:
Alison H Cummings,
Cummings & Co 802-874-7081
Bought with:
Keri Cole
Williamson Group Sothebys Intl. Realty
Source: PrimeMLS,MLS#: 4967715
Facts & features
Interior
Bedrooms & bathrooms
- Bedrooms: 4
- Bathrooms: 4
- Full bathrooms: 2
- 3/4 bathrooms: 2
Heating
- Oil, Electric, In Floor, Radiant, Radiant Floor, Wood Stove, Mini Split
Cooling
- Mini Split
Appliances
- Included: Gas Cooktop, Dishwasher, Dryer, Range Hood, Microwave, Double Oven, Wall Oven, Refrigerator, Washer, Water Heater off Boiler
- Laundry: 1st Floor Laundry
Features
- Cathedral Ceiling(s), Ceiling Fan(s), Dining Area, Hearth, Kitchen Island, Lead/Stain Glass, Primary BR w/ BA, Natural Light, Natural Woodwork, Sauna, Soaking Tub, Indoor Storage, Wet Bar
- Flooring: Combination, Slate/Stone, Tile, Wood
- Windows: Blinds, Double Pane Windows
- Basement: Climate Controlled,Concrete Floor,Daylight,Finished,Full,Insulated,Interior Stairs,Walkout,Interior Access,Exterior Entry,Basement Stairs,Interior Entry
- Has fireplace: Yes
- Fireplace features: 3+ Fireplaces
- Furnished: Yes
Interior area
- Total structure area: 4,400
- Total interior livable area: 4,400 sqft
- Finished area above ground: 4,400
- Finished area below ground: 0
Property
Parking
- Total spaces: 6
- Parking features: Gravel, Driveway, Parking Spaces 6+, Unpaved
- Has uncovered spaces: Yes
Accessibility
- Accessibility features: 1st Floor 3/4 Bathroom, 1st Floor Full Bathroom, 1st Floor Hrd Surfce Flr, 3 Ft. Doors, Laundry Access w/No Steps, Access to Restroom(s), 1st Floor Laundry
Features
- Levels: 3,Walkout Lower Level
- Stories: 3
- Patio & porch: Patio, Covered Porch, Screened Porch
- Exterior features: Garden, Natural Shade, Sauna, Shed, Storage
- Has spa: Yes
- Spa features: Heated, Bath
- Has view: Yes
- View description: Mountain(s)
- Frontage length: Road frontage: 381
Lot
- Size: 16.68 Acres
- Features: Country Setting, Landscaped, Orchard(s), Rolling Slope, Secluded, Timber, Views, Wooded, Mountain, Near Skiing, Rural
Details
- Additional structures: Barn(s), Outbuilding
- Parcel number: 73223310231
- Zoning description: Rural Residentail
- Other equipment: Standby Generator
Construction
Type & style
- Home type: SingleFamily
- Architectural style: Other
- Property subtype: Single Family Residence
Materials
- Timber Frame, Wood Frame, Vertical Siding, Wood Siding
- Foundation: Poured Concrete, Stone
- Roof: Slate
Condition
- New construction: No
- Year built: 2002
Utilities & green energy
- Electric: 200+ Amp Service, Generator
- Sewer: Septic Tank
- Utilities for property: Propane, Telephone at Site, Underground Utilities, Fiber Optic Internt Avail
Community & neighborhood
Location
- Region: Weston
Other
Other facts
- Road surface type: Dirt, Gravel, Unpaved
Price history
| Date | Event | Price |
|---|---|---|
| 11/3/2023 | Sold | $1,650,000+3.4%$375/sqft |
Source: | ||
| 9/5/2023 | Contingent | $1,595,000$363/sqft |
Source: | ||
| 8/29/2023 | Listed for sale | $1,595,000+2115.3%$363/sqft |
Source: | ||
| 10/16/2000 | Sold | $72,000$16/sqft |
Source: Public Record Report a problem | ||
Public tax history
| Year | Property taxes | Tax assessment |
|---|---|---|
| 2024 | -- | $577,730 |
| 2023 | -- | $577,730 |
| 2022 | -- | $577,730 |
Find assessor info on the county website
Neighborhood: 05161
Nearby schools
GreatSchools rating
- 6/10Flood Brook Usd #20Grades: PK-8Distance: 4.9 mi
- 7/10Green Mountain Uhsd #35Grades: 7-12Distance: 11.6 mi
Schools provided by the listing agent
- Elementary: Flood Brook Union School
- District: Flood Brook USD 20
Source: PrimeMLS. This data may not be complete. We recommend contacting the local school district to confirm school assignments for this home.
Get pre-qualified for a loan
At Zillow Home Loans, we can pre-qualify you in as little as 5 minutes with no impact to your credit score.An equal housing lender. NMLS #10287.
