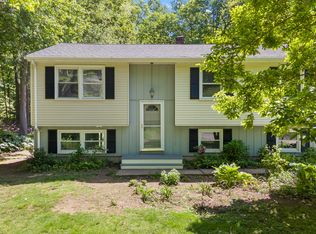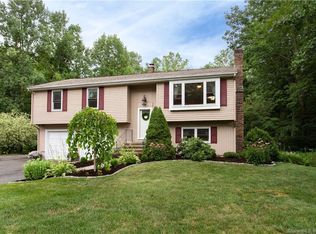Sold for $317,000 on 06/20/24
$317,000
36 Mott Hill Road, East Hampton, CT 06424
3beds
1,260sqft
Single Family Residence
Built in 1978
0.58 Acres Lot
$346,200 Zestimate®
$252/sqft
$2,372 Estimated rent
Home value
$346,200
$315,000 - $381,000
$2,372/mo
Zestimate® history
Loading...
Owner options
Explore your selling options
What's special
Nestled in the heart of picturesque East Hampton, this stunning three-bedroom, one-bathroom home offers a serene retreat for those seeking the perfect blend of modern luxury and natural beauty. Meticulously remodeled from top to bottom, every inch of this property has been thoughtfully crafted to elevate your living experience. From the roof to the flooring, including a brand-new septic, this home boasts all-new features ensuring comfort and peace of mind for years to come. Step inside to discover an inviting ambiance highlighted by engineered hardwood floors. The heart of the home features sleek kitchen cabinets adorned with granite counters, complemented by stainless steel appliances, perfect for culinary enthusiasts. Year-Round Comfort: Enjoy comfort in every season with split units for both heating and air conditioning, ensuring optimal indoor climate control. Embrace the outdoors in your own private oasis, with a new lawn just planted providing a perfect backdrop for relaxation and entertaining. Residents enjoy proximity to Sear Park, offering access to the beach, playground, and courts, enhancing East Hampton lifestyle. Don't miss the opportunity to experience the serenity and beauty this property has to offer. Whether you're searching for your forever home or a weekend getaway, this charming East Hampton retreat awaits. Offered at Price $339,900, this property represents exceptional value, tour today and secure your slice of paradise.
Zillow last checked: 8 hours ago
Listing updated: October 01, 2024 at 12:06am
Listed by:
Donna Genovese 860-280-4334,
Great Estates, CT 203-200-7030
Bought with:
Maria K. Miller, RES.0813174
eXp Realty
Source: Smart MLS,MLS#: 24001161
Facts & features
Interior
Bedrooms & bathrooms
- Bedrooms: 3
- Bathrooms: 1
- Full bathrooms: 1
Primary bedroom
- Level: Main
- Area: 174.9 Square Feet
- Dimensions: 11 x 15.9
Bedroom
- Features: Remodeled, Engineered Wood Floor
- Level: Main
- Area: 155.44 Square Feet
- Dimensions: 13.4 x 11.6
Bedroom
- Level: Main
- Area: 168.84 Square Feet
- Dimensions: 13.4 x 12.6
Dining room
- Features: Remodeled
- Level: Main
- Area: 119.19 Square Feet
- Dimensions: 13.7 x 8.7
Kitchen
- Features: Remodeled, Granite Counters, Engineered Wood Floor
- Level: Main
- Area: 132.89 Square Feet
- Dimensions: 13.7 x 9.7
Living room
- Features: Remodeled
- Level: Main
- Area: 234.5 Square Feet
- Dimensions: 13.4 x 17.5
Heating
- Hot Water, Electric
Cooling
- Ductless
Appliances
- Included: Oven/Range, Microwave, Refrigerator, Dishwasher, Water Heater
- Laundry: Main Level
Features
- Basement: Partial,Unfinished
- Attic: Access Via Hatch
- Has fireplace: No
Interior area
- Total structure area: 1,260
- Total interior livable area: 1,260 sqft
- Finished area above ground: 1,260
Property
Parking
- Total spaces: 4
- Parking features: None, Driveway, Private
- Has uncovered spaces: Yes
Lot
- Size: 0.58 Acres
- Features: Level, In Flood Zone
Details
- Parcel number: 981692
- Zoning: R-3
Construction
Type & style
- Home type: SingleFamily
- Architectural style: Ranch
- Property subtype: Single Family Residence
Materials
- Vinyl Siding
- Foundation: Concrete Perimeter
- Roof: Asphalt
Condition
- New construction: No
- Year built: 1978
Utilities & green energy
- Sewer: Septic Tank
- Water: Well
Community & neighborhood
Community
- Community features: Lake, Park, Shopping/Mall
Location
- Region: East Hampton
Price history
| Date | Event | Price |
|---|---|---|
| 6/20/2024 | Sold | $317,000-3.6%$252/sqft |
Source: | ||
| 6/13/2024 | Pending sale | $329,000$261/sqft |
Source: | ||
| 5/7/2024 | Price change | $329,000-8.6%$261/sqft |
Source: | ||
| 4/23/2024 | Listed for sale | $359,900-0.6%$286/sqft |
Source: | ||
| 4/8/2024 | Listing removed | -- |
Source: | ||
Public tax history
| Year | Property taxes | Tax assessment |
|---|---|---|
| 2025 | $4,739 +1.6% | $119,350 -2.7% |
| 2024 | $4,665 +38.9% | $122,640 +31.7% |
| 2023 | $3,358 +4% | $93,130 |
Find assessor info on the county website
Neighborhood: Lake Pocotopaug
Nearby schools
GreatSchools rating
- 6/10Center SchoolGrades: 4-5Distance: 2.1 mi
- 6/10East Hampton Middle SchoolGrades: 6-8Distance: 2.7 mi
- 8/10East Hampton High SchoolGrades: 9-12Distance: 1.7 mi
Schools provided by the listing agent
- High: East Hampton
Source: Smart MLS. This data may not be complete. We recommend contacting the local school district to confirm school assignments for this home.

Get pre-qualified for a loan
At Zillow Home Loans, we can pre-qualify you in as little as 5 minutes with no impact to your credit score.An equal housing lender. NMLS #10287.
Sell for more on Zillow
Get a free Zillow Showcase℠ listing and you could sell for .
$346,200
2% more+ $6,924
With Zillow Showcase(estimated)
$353,124
