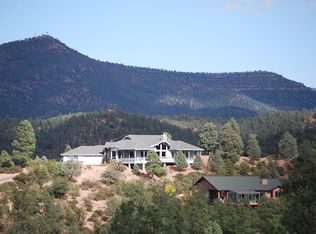VIEWS FROM EVERY ROOM IN THIS SINGLE-LEVEL 4BR/4BA, COMPLETELY REMODELED CUSTOM HOME ON ALMOST 5 ACRE HORSE PROPERTY! The spacious living area has vaulted ceiling, huge glass patio doors with gorgeous view, new Vermont Casting Stove, built-in Alder shelving, with nearby kitchen with an abundance of cabinet space, including cabinets in the island front, granite countertops, convection/microwave oven combo, warming drawer w/second oven and walk-in pantry. The split floor plan provides a large Master Suite with patio doors and en suite bath with separate shower and soaking tub, dual vanities and His & Her separate closets. Adjoining the Master Suite is a sauna area, laundry and office. On the other side of the home are two additional bedrooms, one Guest Master Suite has an en suite bath with separate shower and soaking tub, dual vanities and His & Her separate closets. Adjoining the Master Suite is a sauna area, laundry and office. On the other side of the home are two additional bedrooms, one Guest Master Suite has an en suite bath, the other has a full bath including jetted tub. There is an additional living space with en suite bath, with a Murphy Bed that could be an additional bedroom or Flex Room. The large backyard with patio has captivating Granite Dells views, artificial grass and is completely fenced and irrigated, with raised garden beds, fruit trees (apple, peach, pear & plum). The front porch has two Trex front porch swings, perfect to enjoy cool mountain evening and hear the wind whisper through the pines. There is plenty of room for your chickens, goats, horses and plenty of RV parking. Perfect for anyone who loves nature, working outside, growing their own food or just wants to soak in the beautiful scenery from every window. Access to forest trailhead for hiking, biking or quad riding. Property includes, horse barn, corrals & out building, along with a complete orchard which are located by seasonal creek. There is a large 3-car garage with cabinets and workbench area, plus a large area for RV Parking or you could add additional garage space. This home has both city water and a private well and is also on city sewer. With the addition of a solar system (being installed in April), this house is a lower utility cost home. Most furniture available by separate agreement. This very special property is rare in Rim Country, come see it now! Owner/Agent.
This property is off market, which means it's not currently listed for sale or rent on Zillow. This may be different from what's available on other websites or public sources.

