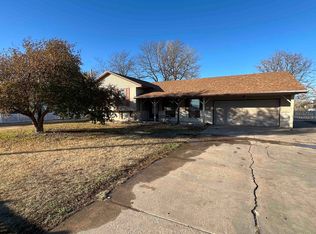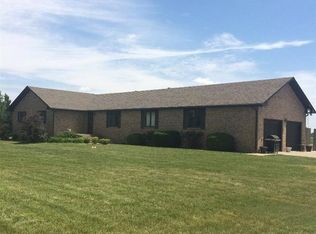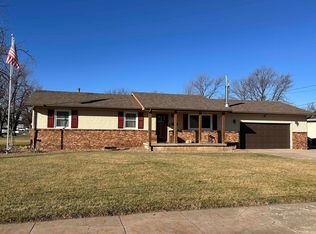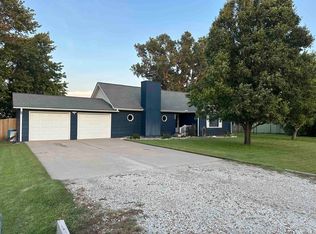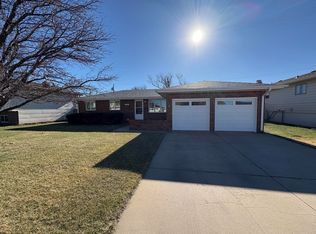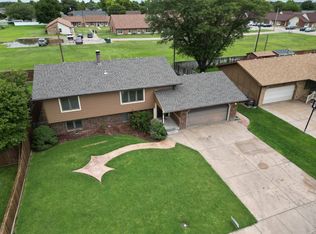Charming Country Bi~Level on 1.27± Acres with Room to Roam!! This spacious 4~bedroom, 2~bath home offers the perfect blend of comfort and functionality. The main level features an updated kitchen with adjacent dining area and a smart passthrough to the cozy living room—ideal for entertaining. The primary suite includes a walk~in closet and private bath, while two additional bedrooms and a full guest bath complete the main floor. Downstairs, you`ll find a large family room, fourth bedroom with a reinforced storm shelter, and convenient laundry space. Enjoy peaceful country living with plenty of outdoor space, including an expansive deck perfect for gatherings. A 2~car attached garage with an office or storage area and mature setting make this home a rare find!!!!
For sale
Price cut: $15K (12/29)
$244,900
36 NW 48th Rd, Great Bend, KS 67530
4beds
2baths
2,155sqft
Est.:
Residential
Built in 1979
1.27 Acres Lot
$-- Zestimate®
$114/sqft
$-- HOA
What's special
Adjacent dining areaMature settingUpdated kitchenPlenty of outdoor spaceConvenient laundry spaceLarge family room
- 184 days |
- 1,413 |
- 42 |
Likely to sell faster than
Zillow last checked: 8 hours ago
Listing updated: January 12, 2026 at 12:20pm
Listed by:
Cassie Batchman 620-566-7766,
Coldwell Banker Sell Real Estate
Source: Western Kansas AOR,MLS#: 204871
Tour with a local agent
Facts & features
Interior
Bedrooms & bathrooms
- Bedrooms: 4
- Bathrooms: 2
Rooms
- Room types: Basement, Master Bathroom
Primary bedroom
- Level: First
- Area: 165
- Dimensions: 15 x 11
Bedroom 2
- Level: First
- Area: 143
- Dimensions: 13 x 11
Bedroom 3
- Level: First
- Area: 133.9
- Dimensions: 13 x 10.3
Bedroom 4
- Level: Basement
- Area: 200.7
- Dimensions: 22.3 x 9
Dining room
- Features: Dining/Kitchen Combo
- Level: First
- Area: 91.2
- Dimensions: 11.4 x 8
Family room
- Level: Basement
- Area: 314.16
- Dimensions: 23.8 x 13.2
Kitchen
- Level: First
- Area: 154
- Dimensions: 14 x 11
Living room
- Level: First
- Area: 264
- Dimensions: 24 x 11
Heating
- Natural Gas
Cooling
- Electric
Appliances
- Included: Dishwasher, Disposal, Microwave, Range, Refrigerator, Water Softener
- Laundry: In Basement
Features
- Basement, Master Bath
- Basement: Partial
- Has fireplace: Yes
- Fireplace features: Wood Burning
Interior area
- Total structure area: 2,155
- Total interior livable area: 2,155 sqft
Property
Parking
- Total spaces: 2
- Parking features: Two Car
- Garage spaces: 2
Features
- Levels: Bi-Level
- Patio & porch: Deck
Lot
- Size: 1.27 Acres
- Dimensions: 140' x 395'
Details
- Parcel number: 1830500000020000
- Zoning: Other
Construction
Type & style
- Home type: SingleFamily
- Property subtype: Residential
Materials
- Aluminum/Steel/Vinyl
- Roof: Composition
Condition
- Year built: 1979
Utilities & green energy
- Sewer: Septic Tank
- Water: Private, Well, Water Well
- Utilities for property: Electricity Connected, Natural Gas Connected
Community & HOA
Location
- Region: Great Bend
Financial & listing details
- Price per square foot: $114/sqft
- Tax assessed value: $258,620
- Annual tax amount: $3,626
- Date on market: 8/5/2025
- Electric utility on property: Yes
Estimated market value
Not available
Estimated sales range
Not available
Not available
Price history
Price history
| Date | Event | Price |
|---|---|---|
| 12/29/2025 | Price change | $244,900-5.8%$114/sqft |
Source: | ||
| 9/22/2025 | Price change | $259,900-3.7%$121/sqft |
Source: | ||
| 8/15/2025 | Price change | $269,900-5.3%$125/sqft |
Source: | ||
| 8/5/2025 | Listed for sale | $284,900+33.1%$132/sqft |
Source: | ||
| 8/24/2020 | Sold | -- |
Source: SCKMLS #525001_424664 Report a problem | ||
Public tax history
Public tax history
| Year | Property taxes | Tax assessment |
|---|---|---|
| 2025 | -- | $29,741 +4.1% |
| 2024 | $3,589 | $28,562 +6.8% |
| 2023 | -- | $26,749 +9.3% |
Find assessor info on the county website
BuyAbility℠ payment
Est. payment
$1,375/mo
Principal & interest
$950
Property taxes
$339
Home insurance
$86
Climate risks
Neighborhood: 67530
Nearby schools
GreatSchools rating
- 6/10Jefferson Elementary SchoolGrades: PK-6Distance: 3.8 mi
- 5/10Great Bend Middle SchoolGrades: 7-8Distance: 4.2 mi
- 5/10Great Bend High SchoolGrades: 9-12Distance: 4.2 mi
- Loading
- Loading
