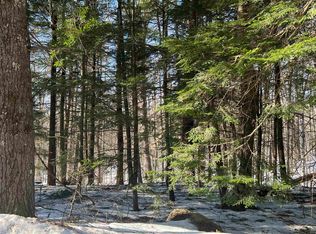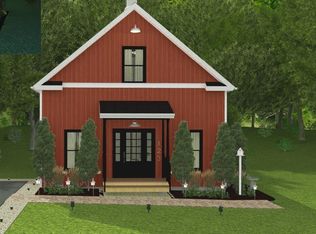Lovely totally redone ranch on a one acre lot. This must be seen to be appreciated. Living room has wide pine floors with sliders opening to a large deck. Master bedroom is spacious with sliders opening to a deck on which you can enjoy your morning coffee. Among the many improvements are new flooring, vinyl siding on both house and garage, new metal roofing. The large garage features a bonus room above. Close to many amenities, Abenaki ski slope, King Pine, and Gunstock. Minutes to route 16.
This property is off market, which means it's not currently listed for sale or rent on Zillow. This may be different from what's available on other websites or public sources.

