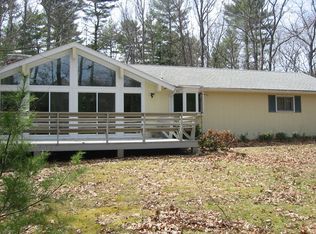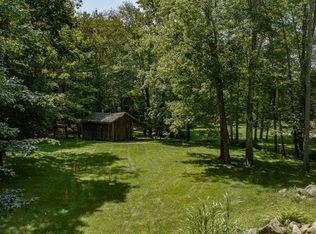Sold for $785,000
$785,000
36 Newbury Rd, Ipswich, MA 01938
3beds
2,066sqft
Single Family Residence
Built in 1976
1.01 Acres Lot
$840,600 Zestimate®
$380/sqft
$3,289 Estimated rent
Home value
$840,600
$782,000 - $899,000
$3,289/mo
Zestimate® history
Loading...
Owner options
Explore your selling options
What's special
Nestled on a private spacious lot, this delightful 3 bedroom, 2 bath, New England Gambrel home exudes warmth and charm. This lot abuts the State Forest, providing a beautiful backdrop for this home. The first floor features a fireplaced living room and dining area. There is also a sun-soaked sitting/room office that was designed to be a bedroom at a later date. A large deck looking out to the backyard is a wonderful place to enjoy a coffee and take in the views. Upstairs you will find two bedrooms and a full bathroom with great views of their own. The basement has two finished rooms that offer tons of possibilities. Also on the grounds is a large detached garage with an area for work benches and additional storage in a loft area. Make this home your own. First showings at Open House.
Zillow last checked: 8 hours ago
Listing updated: December 21, 2023 at 11:46am
Listed by:
Jon Growitz 781-864-3704,
RE/MAX Bentley's 978-572-1200
Bought with:
Justin Repp
Keller Williams Realty Evolution
Source: MLS PIN,MLS#: 73174554
Facts & features
Interior
Bedrooms & bathrooms
- Bedrooms: 3
- Bathrooms: 2
- Full bathrooms: 1
- 1/2 bathrooms: 1
Primary bedroom
- Level: Second
- Area: 245.25
- Dimensions: 18.17 x 13.5
Bedroom 2
- Level: Second
- Area: 176.78
- Dimensions: 14.33 x 12.33
Bedroom 3
- Level: First
- Area: 169.64
- Dimensions: 16.42 x 10.33
Bathroom 1
- Level: First
Bathroom 2
- Level: Second
Dining room
- Features: Flooring - Hardwood
- Level: First
- Area: 148.96
- Dimensions: 13.75 x 10.83
Family room
- Features: Flooring - Hardwood
- Level: First
- Area: 148.42
- Dimensions: 11.42 x 13
Kitchen
- Features: Flooring - Stone/Ceramic Tile
- Level: First
- Area: 152.06
- Dimensions: 11.33 x 13.42
Living room
- Features: Flooring - Hardwood
- Level: First
- Area: 225.73
- Dimensions: 13.75 x 16.42
Heating
- Baseboard, Oil
Cooling
- Ductless
Appliances
- Included: Water Heater, Range, Oven, Dishwasher, Microwave, Refrigerator, Washer, Dryer
- Laundry: In Basement
Features
- Bonus Room
- Flooring: Wood, Tile, Hardwood
- Windows: Insulated Windows
- Basement: Full,Partially Finished
- Number of fireplaces: 1
- Fireplace features: Living Room
Interior area
- Total structure area: 2,066
- Total interior livable area: 2,066 sqft
Property
Parking
- Total spaces: 6
- Parking features: Detached, Storage, Workshop in Garage, Off Street, Stone/Gravel
- Garage spaces: 1
- Uncovered spaces: 5
Accessibility
- Accessibility features: No
Features
- Patio & porch: Deck
- Exterior features: Deck
- Waterfront features: Ocean, Beach Ownership(Public)
Lot
- Size: 1.01 Acres
- Features: Cleared
Details
- Parcel number: 1952439
- Zoning: RRA
Construction
Type & style
- Home type: SingleFamily
- Property subtype: Single Family Residence
Materials
- Frame
- Foundation: Concrete Perimeter
- Roof: Shingle
Condition
- Year built: 1976
Utilities & green energy
- Electric: 200+ Amp Service
- Sewer: Private Sewer
- Water: Public
- Utilities for property: for Electric Range
Community & neighborhood
Community
- Community features: Public Transportation, Shopping, Tennis Court(s), Park, Walk/Jog Trails, Stable(s), Golf, Laundromat, Bike Path, Conservation Area, Highway Access, House of Worship, Marina, Private School, Public School, T-Station
Location
- Region: Ipswich
Price history
| Date | Event | Price |
|---|---|---|
| 12/20/2023 | Sold | $785,000+1.3%$380/sqft |
Source: MLS PIN #73174554 Report a problem | ||
| 11/1/2023 | Contingent | $775,000$375/sqft |
Source: MLS PIN #73174554 Report a problem | ||
| 10/26/2023 | Listed for sale | $775,000$375/sqft |
Source: MLS PIN #73174554 Report a problem | ||
Public tax history
| Year | Property taxes | Tax assessment |
|---|---|---|
| 2025 | $7,859 +2.1% | $704,800 +4.2% |
| 2024 | $7,700 +0.8% | $676,600 +8.3% |
| 2023 | $7,638 | $624,500 |
Find assessor info on the county website
Neighborhood: 01938
Nearby schools
GreatSchools rating
- 6/10Paul F Doyon MemorialGrades: PK-5Distance: 3 mi
- 8/10Ipswich Middle SchoolGrades: 6-8Distance: 4.5 mi
- 8/10Ipswich High SchoolGrades: 9-12Distance: 4.6 mi
Get a cash offer in 3 minutes
Find out how much your home could sell for in as little as 3 minutes with a no-obligation cash offer.
Estimated market value$840,600
Get a cash offer in 3 minutes
Find out how much your home could sell for in as little as 3 minutes with a no-obligation cash offer.
Estimated market value
$840,600

