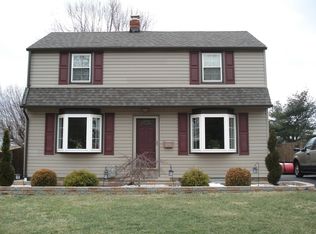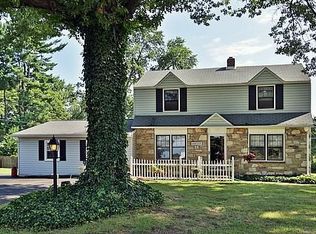Situated on a large corner lot, this completely renovated home is move-in ready! The first floor of the home boasts a beautifully renovated open floor plan layout featuring custom built-in bookshelves in the living room, a newly finished half bath, freshly painted walls and brand new flooring throughout the entire first floor. Located just off the living room is a large chef-inspired kitchen complete with granite counter tops, an ample amount of soft-close cabinetry, a custom ship lap bar top island, and new Samsung appliances. The kitchen also features sliding glass doors leading you to the deck overlooking the home's very large yard. Upstairs you will find 3 freshly painted bedrooms complete with ceiling fans and brand new carpeting along with a beautifully updated bathroom. This house has been renovated from top to bottom including a new roof, new windows, and installation of central air.
This property is off market, which means it's not currently listed for sale or rent on Zillow. This may be different from what's available on other websites or public sources.


