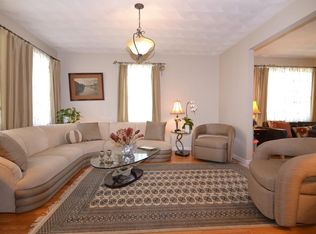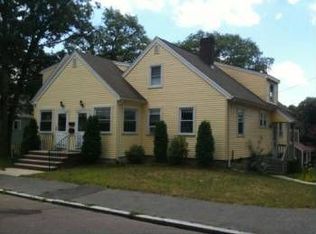Sold for $744,000
$744,000
36 Nichols Rd, Malden, MA 02148
2beds
1,720sqft
Single Family Residence
Built in 1950
5,131 Square Feet Lot
$753,800 Zestimate®
$433/sqft
$3,437 Estimated rent
Home value
$753,800
$701,000 - $814,000
$3,437/mo
Zestimate® history
Loading...
Owner options
Explore your selling options
What's special
Modern updates meet flexible living at 36 Nichols Road. This 2-bed, 2-bath home has been extensively renovated and offers 1,720 sq ft of finished space designed for comfort and versatility. The kitchen is completely redone and sets the tone for the home's refreshed interior, which also includes new paint, refinished hardwood floors, and a fully finished basement. Bonus areas provide options for additional bedrooms, office, or flex space. Outside features a level backyard and off-street paved driveway. Conveniently located near transit, shopping, and amenities. Recent updates to major systems add long-term peace of mind. Ideal for buyers seeking space, flexibility, and modern finishes with room to grow.
Zillow last checked: 8 hours ago
Listing updated: November 24, 2025 at 04:05pm
Listed by:
Kevin Chiles 781-820-7263,
Charlesgate Realty Group LLC 978-664-3000
Bought with:
Kristen Barsanti
Chinatti Realty Group, Inc.
Source: MLS PIN,MLS#: 73443254
Facts & features
Interior
Bedrooms & bathrooms
- Bedrooms: 2
- Bathrooms: 2
- Full bathrooms: 2
Primary bedroom
- Level: Second
Bedroom 2
- Level: First
Dining room
- Level: First
Kitchen
- Level: First
Living room
- Level: First
Heating
- Ductless
Cooling
- Ductless
Appliances
- Included: Range, Dishwasher, Disposal, Microwave, Refrigerator, Freezer, Washer, Dryer
Features
- Flooring: Tile, Vinyl, Hardwood
- Basement: Finished
- Has fireplace: No
Interior area
- Total structure area: 1,720
- Total interior livable area: 1,720 sqft
- Finished area above ground: 1,190
- Finished area below ground: 530
Property
Parking
- Total spaces: 2
- Parking features: Paved Drive, Off Street
- Uncovered spaces: 2
Features
- Patio & porch: Deck - Composite, Covered
- Exterior features: Deck - Composite, Covered Patio/Deck, Rain Gutters, Storage
Lot
- Size: 5,131 sqft
Details
- Parcel number: 601214
- Zoning: ResA
Construction
Type & style
- Home type: SingleFamily
- Architectural style: Cape
- Property subtype: Single Family Residence
Materials
- Frame, Brick, Stone
- Foundation: Concrete Perimeter
- Roof: Shingle
Condition
- Year built: 1950
Utilities & green energy
- Electric: 220 Volts
- Sewer: Public Sewer
- Water: Public
Community & neighborhood
Community
- Community features: Public Transportation, Shopping, Tennis Court(s), Park, Walk/Jog Trails, Golf, Medical Facility, Laundromat, Bike Path, Conservation Area, Highway Access, House of Worship, Private School, Public School, T-Station, University
Location
- Region: Malden
Price history
| Date | Event | Price |
|---|---|---|
| 11/24/2025 | Sold | $744,000+6.3%$433/sqft |
Source: MLS PIN #73443254 Report a problem | ||
| 10/20/2025 | Contingent | $699,999$407/sqft |
Source: MLS PIN #73443254 Report a problem | ||
| 10/14/2025 | Listed for sale | $699,999+24.4%$407/sqft |
Source: MLS PIN #73443254 Report a problem | ||
| 4/2/2024 | Sold | $562,500-1.3%$327/sqft |
Source: MLS PIN #73202091 Report a problem | ||
| 2/14/2024 | Listed for sale | $569,900+17.5%$331/sqft |
Source: MLS PIN #73202091 Report a problem | ||
Public tax history
| Year | Property taxes | Tax assessment |
|---|---|---|
| 2025 | $6,871 +4.9% | $607,000 +8.3% |
| 2024 | $6,552 +3.6% | $560,500 +8.1% |
| 2023 | $6,322 +4.4% | $518,600 +5.8% |
Find assessor info on the county website
Neighborhood: Maplewood
Nearby schools
GreatSchools rating
- 6/10Forestdale SchoolGrades: K-8Distance: 0.4 mi
- 4/10Malden High SchoolGrades: 9-12Distance: 1.4 mi
- 4/10Salemwood SchoolGrades: K-8Distance: 0.7 mi
Get a cash offer in 3 minutes
Find out how much your home could sell for in as little as 3 minutes with a no-obligation cash offer.
Estimated market value$753,800
Get a cash offer in 3 minutes
Find out how much your home could sell for in as little as 3 minutes with a no-obligation cash offer.
Estimated market value
$753,800

