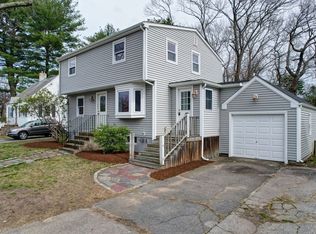Sold for $635,000
$635,000
36 Nickerson Rd, Braintree, MA 02184
4beds
1,568sqft
Single Family Residence
Built in 1948
9,021 Square Feet Lot
$700,500 Zestimate®
$405/sqft
$4,256 Estimated rent
Home value
$700,500
$665,000 - $736,000
$4,256/mo
Zestimate® history
Loading...
Owner options
Explore your selling options
What's special
Sellers accidentally found their next dream home (they weren’t even looking!) so now you can be in yours by Halloween! Nestled on a corner lot in desirable Braintree, this warm, vibrant 4-bedroom, 2-bath home is a true gem. With newer: roof, Weil-McLain heating system, & Andersen black-trimmed windows, it seamlessly blends classic charm with some big modern updates. Bathed in natural light in daytime, and many new ceiling fixtures to light your nights, this home also has classic hardwood floors & ample closet space. Enjoy the manicured yard for outdoor activities like gardening, play, or relaxation. Beat the summer heat in your enclosed patio! (Think detached sunroom/screen house.) All this and a two-car garage! With low property tax rates, well-rated schools & easy access to major routes & local amenities, this home strikes the perfect balance between suburban tranquility and urban convenience. Cross the big-ticket items off your list, as you embrace New England living at its finest!
Zillow last checked: 8 hours ago
Listing updated: October 17, 2023 at 11:28am
Listed by:
The Arienti Group 617-697-0528,
REMAX Executive Realty 508-520-9696,
Lisa Weener 617-819-5959
Bought with:
Lauren Austin
Coldwell Banker Realty - Scituate
Source: MLS PIN,MLS#: 73153401
Facts & features
Interior
Bedrooms & bathrooms
- Bedrooms: 4
- Bathrooms: 2
- Full bathrooms: 2
Primary bedroom
- Features: Flooring - Hardwood, Closet - Double
- Level: Second
Bedroom 2
- Features: Closet, Flooring - Hardwood
- Level: Second
Bedroom 3
- Features: Closet, Flooring - Hardwood
- Level: First
Bedroom 4
- Features: Closet, Flooring - Hardwood
- Level: First
Bathroom 1
- Features: Bathroom - With Shower Stall
- Level: First
Bathroom 2
- Features: Bathroom - Full, Flooring - Stone/Ceramic Tile, Cabinets - Upgraded, Wainscoting
- Level: Second
Family room
- Features: Flooring - Hardwood, Exterior Access, Crown Molding
- Level: First
Kitchen
- Features: Flooring - Vinyl, Countertops - Upgraded, Country Kitchen
- Level: First
Living room
- Features: Flooring - Hardwood
- Level: First
Heating
- Baseboard, Oil
Cooling
- None
Appliances
- Included: Water Heater, Tankless Water Heater, Range, Dishwasher, Disposal, Refrigerator, Washer, Dryer, Plumbed For Ice Maker
- Laundry: Electric Dryer Hookup, Washer Hookup, First Floor
Features
- Windows: Insulated Windows
- Basement: Full,Interior Entry,Bulkhead,Concrete,Unfinished
- Number of fireplaces: 1
- Fireplace features: Living Room
Interior area
- Total structure area: 1,568
- Total interior livable area: 1,568 sqft
Property
Parking
- Total spaces: 4
- Parking features: Attached, Garage Door Opener, Paved
- Attached garage spaces: 2
- Uncovered spaces: 2
Features
- Patio & porch: Enclosed
- Exterior features: Patio - Enclosed, Rain Gutters
Lot
- Size: 9,021 sqft
- Features: Corner Lot, Level
Details
- Parcel number: M:3012 B:0 L:54,21361
- Zoning: B
Construction
Type & style
- Home type: SingleFamily
- Architectural style: Cape
- Property subtype: Single Family Residence
Materials
- Frame
- Foundation: Concrete Perimeter
- Roof: Asphalt/Composition Shingles
Condition
- Year built: 1948
Utilities & green energy
- Electric: Circuit Breakers
- Sewer: Public Sewer
- Water: Public
- Utilities for property: for Electric Range, for Electric Dryer, Washer Hookup, Icemaker Connection
Community & neighborhood
Location
- Region: Braintree
Other
Other facts
- Listing terms: Contract
Price history
| Date | Event | Price |
|---|---|---|
| 10/17/2023 | Sold | $635,000-2.3%$405/sqft |
Source: MLS PIN #73153401 Report a problem | ||
| 8/29/2023 | Listed for sale | $650,000+106.3%$415/sqft |
Source: MLS PIN #73153401 Report a problem | ||
| 9/12/2012 | Sold | $315,000$201/sqft |
Source: Public Record Report a problem | ||
Public tax history
| Year | Property taxes | Tax assessment |
|---|---|---|
| 2025 | $6,080 +11.9% | $609,200 +6.3% |
| 2024 | $5,434 +5.6% | $573,200 +8.7% |
| 2023 | $5,144 +3.6% | $527,100 +5.6% |
Find assessor info on the county website
Neighborhood: 02184
Nearby schools
GreatSchools rating
- 6/10East Middle SchoolGrades: 5-8Distance: 0.4 mi
- 8/10Braintree High SchoolGrades: 9-12Distance: 2.3 mi
- 8/10Donald Ross Elementary SchoolGrades: K-4Distance: 0.4 mi
Get a cash offer in 3 minutes
Find out how much your home could sell for in as little as 3 minutes with a no-obligation cash offer.
Estimated market value
$700,500

