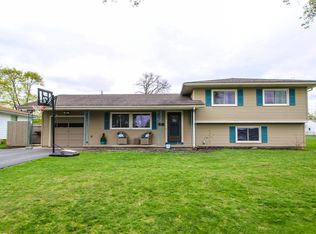Closed
$210,000
36 Oakbriar Dr, Rochester, NY 14616
4beds
1,610sqft
Single Family Residence
Built in 1958
0.25 Acres Lot
$217,300 Zestimate®
$130/sqft
$2,349 Estimated rent
Home value
$217,300
$202,000 - $235,000
$2,349/mo
Zestimate® history
Loading...
Owner options
Explore your selling options
What's special
Welcome to this lovingly maintained 4-bedroom, 2-bath gem nestled on a quiet neighborhood street in Greece! Step inside to find a warm and inviting layout featuring flexible living spaces, including a dedicated office—perfect for remote work or study. The partially finished basement offers even more room to spread out, entertain, or relax.
Outside, enjoy a spacious, fully fenced yard ideal for pets, play, and privacy. Whether you're hosting summer gatherings on the patio, roasting marshmallows around the firepit, or simply soaking in the peaceful surroundings, this home is made for making memories.
Don't miss your chance to own a home that combines comfort, space, and charm—all in a sought-after location. Schedule your showing today! Delayed negotiations on file. All offers are due Monday 7/14 at 2 pm.
Zillow last checked: 8 hours ago
Listing updated: August 14, 2025 at 10:31am
Listed by:
Melissa Belpanno 585-746-8583,
Keller Williams Realty Greater Rochester
Bought with:
Amanda E Friend-Gigliotti, 10401225044
Keller Williams Realty Greater Rochester
Source: NYSAMLSs,MLS#: R1620752 Originating MLS: Rochester
Originating MLS: Rochester
Facts & features
Interior
Bedrooms & bathrooms
- Bedrooms: 4
- Bathrooms: 2
- Full bathrooms: 1
- 1/2 bathrooms: 1
- Main level bathrooms: 1
Heating
- Gas, Forced Air
Appliances
- Included: Built-In Range, Built-In Oven, Dryer, Dishwasher, Electric Cooktop, Gas Water Heater, Microwave, Refrigerator, Washer
- Laundry: In Basement
Features
- Ceiling Fan(s), Separate/Formal Dining Room, Eat-in Kitchen, Home Office, Bedroom on Main Level, Programmable Thermostat
- Flooring: Hardwood, Laminate, Varies
- Basement: Full,Partially Finished
- Has fireplace: No
Interior area
- Total structure area: 1,610
- Total interior livable area: 1,610 sqft
Property
Parking
- Total spaces: 2
- Parking features: Attached, Garage, Driveway
- Attached garage spaces: 2
Features
- Levels: Two
- Stories: 2
- Patio & porch: Patio
- Exterior features: Blacktop Driveway, Fully Fenced, Pool, Patio
- Pool features: Above Ground
- Fencing: Full
Lot
- Size: 0.25 Acres
- Dimensions: 80 x 135
- Features: Rectangular, Rectangular Lot, Residential Lot
Details
- Parcel number: 2628000461800008014000
- Special conditions: Standard
Construction
Type & style
- Home type: SingleFamily
- Architectural style: Colonial
- Property subtype: Single Family Residence
Materials
- Vinyl Siding, Copper Plumbing
- Foundation: Block
- Roof: Asphalt
Condition
- Resale
- Year built: 1958
Utilities & green energy
- Electric: Circuit Breakers
- Sewer: Connected
- Water: Connected, Public
- Utilities for property: Cable Available, High Speed Internet Available, Sewer Connected, Water Connected
Community & neighborhood
Location
- Region: Rochester
- Subdivision: Greenbriar Acres Sec 02
Other
Other facts
- Listing terms: Cash,Conventional,FHA,VA Loan
Price history
| Date | Event | Price |
|---|---|---|
| 8/14/2025 | Sold | $210,000+16.7%$130/sqft |
Source: | ||
| 7/15/2025 | Pending sale | $179,900$112/sqft |
Source: | ||
| 7/9/2025 | Listed for sale | $179,900+77.2%$112/sqft |
Source: | ||
| 2/28/2002 | Sold | $101,500$63/sqft |
Source: Public Record Report a problem | ||
Public tax history
| Year | Property taxes | Tax assessment |
|---|---|---|
| 2024 | -- | $133,200 |
| 2023 | -- | $133,200 +4.9% |
| 2022 | -- | $127,000 |
Find assessor info on the county website
Neighborhood: 14616
Nearby schools
GreatSchools rating
- NAEnglish Village Elementary SchoolGrades: K-2Distance: 0.5 mi
- 5/10Arcadia Middle SchoolGrades: 6-8Distance: 1 mi
- 6/10Arcadia High SchoolGrades: 9-12Distance: 0.9 mi
Schools provided by the listing agent
- District: Greece
Source: NYSAMLSs. This data may not be complete. We recommend contacting the local school district to confirm school assignments for this home.
