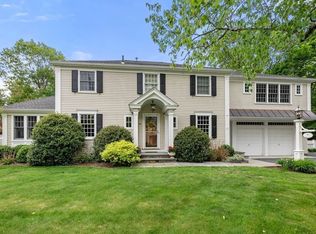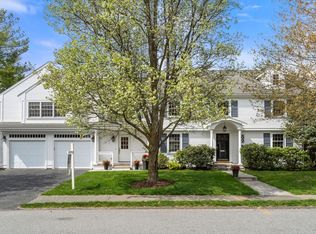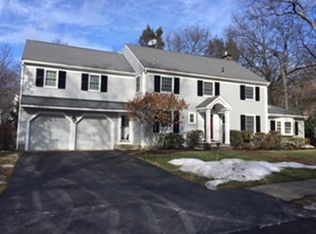Sold for $4,280,000
$4,280,000
36 Oakridge Rd, Wellesley, MA 02481
6beds
7,029sqft
Single Family Residence
Built in 2021
0.56 Acres Lot
$4,307,700 Zestimate®
$609/sqft
$7,970 Estimated rent
Home value
$4,307,700
$4.01M - $4.61M
$7,970/mo
Zestimate® history
Loading...
Owner options
Explore your selling options
What's special
Discover impeccable craftsmanship at 36 Oakridge Rd, ideally situated in the highly sought-after Cliff Estates neighborhood. Valuable upgrades and advanced technology are featured throughout this beautifully designed home. These include motorized Lutron shades, a Savant home automation system, integrated audio with Sonus Faber speakers, and Ketra lighting with programmable controllers to customize the lighting scene to match your mood. The 1st floor features soaring 10-foot ceilings adorned with Restoration Hardware chandeliers + offers a seamless blend of formal + casual living spaces. Highlights include a home office, private guest suite, a chef’s kitchen with a built-in Miele Wine Column, walk-in pantry, formal dining room + a spacious mudroom. Upstairs are four en suite bedrooms, a dream primary suite, + a dedicated laundry room. The lower level offers endless possibilities for customization. A heated 3 car attached garage and a generous yard complete this exceptional property.
Zillow last checked: 8 hours ago
Listing updated: December 05, 2025 at 12:46pm
Listed by:
The Sarkis Team 617-875-4950,
Douglas Elliman Real Estate - The Sarkis Team 617-875-4950
Bought with:
Rachel Lieberman
Berkshire Hathaway HomeServices Commonwealth Real Estate
Source: MLS PIN,MLS#: 73340360
Facts & features
Interior
Bedrooms & bathrooms
- Bedrooms: 6
- Bathrooms: 7
- Full bathrooms: 6
- 1/2 bathrooms: 1
Primary bathroom
- Features: Yes
Heating
- Central, Forced Air, Natural Gas
Cooling
- Central Air
Appliances
- Included: Gas Water Heater, Range, Oven, Dishwasher, Disposal, Microwave, Refrigerator, Freezer, Washer, Dryer, Wine Refrigerator, Range Hood
- Laundry: Washer Hookup
Features
- Central Vacuum, Wet Bar, Wired for Sound
- Flooring: Tile, Carpet, Marble, Hardwood
- Doors: French Doors
- Basement: Full,Finished,Interior Entry
- Number of fireplaces: 2
Interior area
- Total structure area: 7,029
- Total interior livable area: 7,029 sqft
- Finished area above ground: 5,024
- Finished area below ground: 2,005
Property
Parking
- Total spaces: 6
- Parking features: Attached, Garage Door Opener, Heated Garage, Paved Drive, Off Street, Driveway
- Attached garage spaces: 3
- Uncovered spaces: 3
Features
- Patio & porch: Porch, Deck - Roof, Patio, Covered
- Exterior features: Porch, Deck - Roof, Patio, Covered Patio/Deck, Rain Gutters, Professional Landscaping, Sprinkler System, Decorative Lighting
Lot
- Size: 0.56 Acres
- Features: Level
Details
- Parcel number: 262564
- Zoning: SR20
Construction
Type & style
- Home type: SingleFamily
- Architectural style: Colonial
- Property subtype: Single Family Residence
Materials
- Frame, Stone, Conventional (2x4-2x6)
- Foundation: Concrete Perimeter
- Roof: Shingle,Metal
Condition
- Year built: 2021
Utilities & green energy
- Sewer: Public Sewer
- Water: Public
- Utilities for property: for Gas Range, Washer Hookup
Green energy
- Energy efficient items: Thermostat
Community & neighborhood
Security
- Security features: Security System
Community
- Community features: Public Transportation, Shopping, Tennis Court(s), Park, Walk/Jog Trails, Golf, Medical Facility, Bike Path, Conservation Area, Highway Access, House of Worship, Private School, Public School, T-Station, University
Location
- Region: Wellesley
- Subdivision: Cliff Estates
Price history
| Date | Event | Price |
|---|---|---|
| 12/4/2025 | Sold | $4,280,000-14.4%$609/sqft |
Source: MLS PIN #73340360 Report a problem | ||
| 11/6/2025 | Pending sale | $4,999,000$711/sqft |
Source: | ||
| 11/6/2025 | Contingent | $4,999,000$711/sqft |
Source: MLS PIN #73340360 Report a problem | ||
| 6/18/2025 | Price change | $4,999,000-4.8%$711/sqft |
Source: MLS PIN #73340360 Report a problem | ||
| 5/8/2025 | Price change | $5,250,000-4.5%$747/sqft |
Source: MLS PIN #73340360 Report a problem | ||
Public tax history
| Year | Property taxes | Tax assessment |
|---|---|---|
| 2025 | $45,828 +7.6% | $4,458,000 +8.9% |
| 2024 | $42,598 -2.2% | $4,092,000 +7.6% |
| 2023 | $43,556 +32.1% | $3,804,000 +34.8% |
Find assessor info on the county website
Neighborhood: 02481
Nearby schools
GreatSchools rating
- 9/10Katharine Lee Bates Elementary SchoolGrades: K-5Distance: 0.6 mi
- 8/10Wellesley Middle SchoolGrades: 6-8Distance: 0.5 mi
- 10/10Wellesley High SchoolGrades: 9-12Distance: 0.9 mi
Get a cash offer in 3 minutes
Find out how much your home could sell for in as little as 3 minutes with a no-obligation cash offer.
Estimated market value$4,307,700
Get a cash offer in 3 minutes
Find out how much your home could sell for in as little as 3 minutes with a no-obligation cash offer.
Estimated market value
$4,307,700


