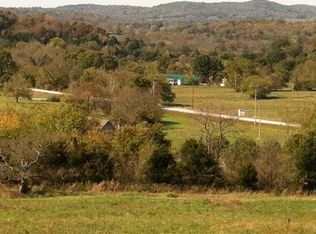Closed
$414,400
36 Old Trammel Rd, Lebanon, TN 37090
3beds
1,722sqft
Single Family Residence, Residential
Built in 1994
6.3 Acres Lot
$407,900 Zestimate®
$241/sqft
$1,974 Estimated rent
Home value
$407,900
$375,000 - $441,000
$1,974/mo
Zestimate® history
Loading...
Owner options
Explore your selling options
What's special
Discover your mini farm oasis just a stone's throw from the city! This charming 3-bedroom, 2-bathroom home offers a perfect blend of country living and modern convenience. Nestled on a serene partially fenced lot, you'll feel worlds away from the hustle and bustle while still being only 30 minutes from Murfreesboro and Nashville International Airport. Step inside to find a beautifully decorated interior with upgraded features that'll make you swoon. From built-ins to luxurious vinyl plank flooring and quartz countertops, this house is dressed to impress. The spacious 1,722 square feet layout provides plenty of room for your family to spread out and relax. Outside, a detached 2-car garage awaits your vehicles or hobby projects. With a paved driveway and picturesque setting, you'll feel like you're coming home to your own slice of paradise every day. Seller has an accepted offer with a 72 hour right of first refusal contingency.
Zillow last checked: 8 hours ago
Listing updated: December 16, 2024 at 10:27am
Listing Provided by:
Becky H Andrews 615-969-6751,
RE/MAX Exceptional Properties,
Lynda C. Burge 615-485-8200,
RE/MAX Exceptional Properties
Bought with:
Heather Devermann, 339512
Exit Real Estate Solutions
Source: RealTracs MLS as distributed by MLS GRID,MLS#: 2703438
Facts & features
Interior
Bedrooms & bathrooms
- Bedrooms: 3
- Bathrooms: 2
- Full bathrooms: 2
- Main level bedrooms: 2
Bedroom 1
- Area: 192 Square Feet
- Dimensions: 12x16
Bedroom 2
- Area: 120 Square Feet
- Dimensions: 10x12
Bedroom 3
- Area: 192 Square Feet
- Dimensions: 12x16
Den
- Area: 320 Square Feet
- Dimensions: 20x16
Kitchen
- Features: Eat-in Kitchen
- Level: Eat-in Kitchen
- Area: 144 Square Feet
- Dimensions: 12x12
Living room
- Area: 288 Square Feet
- Dimensions: 12x24
Heating
- Central
Cooling
- Central Air
Appliances
- Included: Dishwasher, Microwave, Electric Oven, Cooktop
Features
- Built-in Features, Ceiling Fan(s), Extra Closets, Walk-In Closet(s)
- Flooring: Laminate, Tile
- Basement: Crawl Space
- Has fireplace: No
Interior area
- Total structure area: 1,722
- Total interior livable area: 1,722 sqft
- Finished area above ground: 1,722
Property
Parking
- Total spaces: 2
- Parking features: Garage Door Opener, Detached
- Garage spaces: 2
Features
- Levels: Two
- Stories: 2
- Patio & porch: Deck, Covered
- Fencing: Partial
Lot
- Size: 6.30 Acres
- Features: Rolling Slope
Details
- Parcel number: 112 05602 000
- Special conditions: Standard
Construction
Type & style
- Home type: SingleFamily
- Architectural style: Other
- Property subtype: Single Family Residence, Residential
Materials
- Vinyl Siding
- Roof: Shingle
Condition
- New construction: No
- Year built: 1994
Utilities & green energy
- Sewer: Septic Tank
- Water: Public
- Utilities for property: Water Available
Community & neighborhood
Location
- Region: Lebanon
- Subdivision: Harold Mcdonald
Price history
| Date | Event | Price |
|---|---|---|
| 12/12/2024 | Sold | $414,400-1.3%$241/sqft |
Source: | ||
| 11/15/2024 | Contingent | $419,900$244/sqft |
Source: | ||
| 10/28/2024 | Price change | $419,900-2.3%$244/sqft |
Source: | ||
| 9/16/2024 | Listed for sale | $429,900+31.9%$250/sqft |
Source: | ||
| 10/13/2020 | Sold | $326,000+196.4%$189/sqft |
Source: | ||
Public tax history
| Year | Property taxes | Tax assessment |
|---|---|---|
| 2024 | $1,308 | $68,500 |
| 2023 | $1,308 | $68,500 |
| 2022 | $1,308 | $68,500 |
Find assessor info on the county website
Neighborhood: 37090
Nearby schools
GreatSchools rating
- 5/10Watertown Elementary SchoolGrades: PK-8Distance: 3.3 mi
- 6/10Watertown High SchoolGrades: 9-12Distance: 4.5 mi
- 7/10Watertown Middle SchoolGrades: 6-8Distance: 3.7 mi
Schools provided by the listing agent
- Elementary: Watertown Elementary
- Middle: Watertown Middle School
- High: Watertown High School
Source: RealTracs MLS as distributed by MLS GRID. This data may not be complete. We recommend contacting the local school district to confirm school assignments for this home.
Get a cash offer in 3 minutes
Find out how much your home could sell for in as little as 3 minutes with a no-obligation cash offer.
Estimated market value$407,900
Get a cash offer in 3 minutes
Find out how much your home could sell for in as little as 3 minutes with a no-obligation cash offer.
Estimated market value
$407,900
