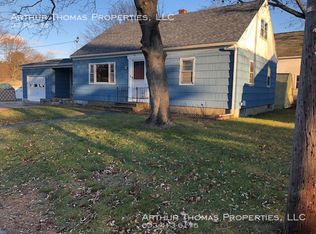Closed
Listed by:
SeMone A Barberian,
KW Coastal and Lakes & Mountains Realty 603-610-8500
Bought with: KW Coastal and Lakes & Mountains Realty
$485,000
36 Park Street, Rochester, NH 03867
4beds
1,632sqft
Single Family Residence
Built in 1948
0.38 Acres Lot
$427,700 Zestimate®
$297/sqft
$2,841 Estimated rent
Home value
$427,700
$402,000 - $453,000
$2,841/mo
Zestimate® history
Loading...
Owner options
Explore your selling options
What's special
Well now here comes the perfect place to call home. 36 Park St boasts a double lot with a garage and lots of room for a garden. Sellers have taken great care of this home and lovingly updated it throughout their years of owning it. They have put installed new siding, new roof, new windows, new heating system, new 50 gallon hot water heater, new kitchen cabinets, new appliances, new bathroom, new interior doors, new granite, new flooring, new gas fireplace in the living room, opened up a wall and now the home has this great open concept. They also added 2 decks and 2 new sliding glass doors, new 16 x 8 shed, new gazebo and even a new above ground pool. Even the garage got a face lift with new windows, garage door and new vinyl siding. This is a 4 bedroom home but the sellers are using one of the bedrooms as a formal dining room. There is a huge back yard where the sellers entertain and play with their dogs. They installed a 6' cedar privacy fence around the yard as well. There's more and you will notice it all when you enter the front door. When viewing this home, you will see the pride of ownership throughout your tour. Looking forward to showing this one off!
Zillow last checked: 8 hours ago
Listing updated: January 08, 2025 at 06:01am
Listed by:
SeMone A Barberian,
KW Coastal and Lakes & Mountains Realty 603-610-8500
Bought with:
Krista Lombardi
KW Coastal and Lakes & Mountains Realty
Source: PrimeMLS,MLS#: 5022737
Facts & features
Interior
Bedrooms & bathrooms
- Bedrooms: 4
- Bathrooms: 1
- Full bathrooms: 1
Heating
- Natural Gas, Forced Air
Cooling
- Other
Appliances
- Included: Dishwasher, Gas Range, Refrigerator, Gas Stove, Owned Water Heater, Dual Fuel Stove, Water Heater
Features
- Dining Area, Hearth, Kitchen Island, Kitchen/Dining, Kitchen/Living
- Flooring: Bamboo
- Windows: Blinds, Double Pane Windows
- Basement: Full,Unfinished,Interior Entry
- Number of fireplaces: 1
- Fireplace features: Gas, 1 Fireplace
Interior area
- Total structure area: 2,720
- Total interior livable area: 1,632 sqft
- Finished area above ground: 1,632
- Finished area below ground: 0
Property
Parking
- Total spaces: 1
- Parking features: Paved, Driveway, Garage, Off Street
- Garage spaces: 1
- Has uncovered spaces: Yes
Features
- Levels: Two
- Stories: 2
- Exterior features: Deck, Shed
- Frontage length: Road frontage: 141
Lot
- Size: 0.38 Acres
- Features: City Lot, Level, Near Shopping, Neighborhood, Near School(s)
Details
- Additional structures: Gazebo
- Parcel number: RCHEM0116B0122L0000
- Zoning description: R1
Construction
Type & style
- Home type: SingleFamily
- Architectural style: Cape
- Property subtype: Single Family Residence
Materials
- Vinyl Exterior, Vinyl Siding
- Foundation: Block
- Roof: Asphalt Shingle
Condition
- New construction: No
- Year built: 1948
Utilities & green energy
- Electric: 100 Amp Service, Circuit Breakers
- Sewer: Public Sewer
- Utilities for property: Cable
Community & neighborhood
Security
- Security features: Battery Smoke Detector
Location
- Region: Rochester
Other
Other facts
- Road surface type: Paved
Price history
| Date | Event | Price |
|---|---|---|
| 1/6/2025 | Sold | $485,000+3.2%$297/sqft |
Source: | ||
| 11/24/2024 | Contingent | $469,900$288/sqft |
Source: | ||
| 11/20/2024 | Listed for sale | $469,900+469.6%$288/sqft |
Source: | ||
| 12/7/2012 | Sold | $82,500-0.5%$51/sqft |
Source: Public Record Report a problem | ||
| 11/21/2012 | Listed for sale | $82,900$51/sqft |
Source: Keller Williams Coastal Realty #4172280 Report a problem | ||
Public tax history
| Year | Property taxes | Tax assessment |
|---|---|---|
| 2024 | $5,481 +2.3% | $369,100 +77.4% |
| 2023 | $5,356 +1.8% | $208,100 |
| 2022 | $5,261 +2.6% | $208,100 |
Find assessor info on the county website
Neighborhood: 03867
Nearby schools
GreatSchools rating
- 3/10Mcclelland SchoolGrades: K-5Distance: 1 mi
- 3/10Rochester Middle SchoolGrades: 6-8Distance: 1.2 mi
- 5/10Spaulding High SchoolGrades: 9-12Distance: 0.4 mi
Schools provided by the listing agent
- Elementary: McClelland School
- High: Spaulding High School
Source: PrimeMLS. This data may not be complete. We recommend contacting the local school district to confirm school assignments for this home.
Get pre-qualified for a loan
At Zillow Home Loans, we can pre-qualify you in as little as 5 minutes with no impact to your credit score.An equal housing lender. NMLS #10287.
