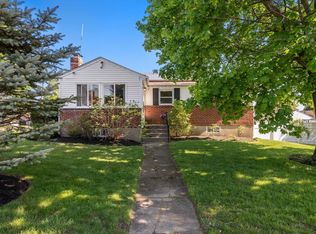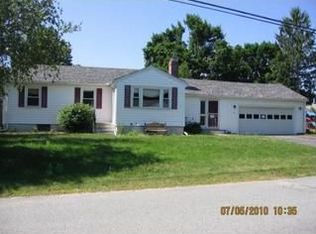Sold for $629,900
$629,900
36 Porter Rd, Marlborough, MA 01752
4beds
1,950sqft
Single Family Residence
Built in 1957
10,000 Square Feet Lot
$633,000 Zestimate®
$323/sqft
$3,929 Estimated rent
Home value
$633,000
$589,000 - $684,000
$3,929/mo
Zestimate® history
Loading...
Owner options
Explore your selling options
What's special
This beautifully updated home leaves nothing to be desired! Featuring a multi generational apartment, gleaming hardwood floors, and a bright, open floor plan anchored by a fireplace and large bay window. The kitchen has been tastefully renovated, and the home includes four bedrooms and two full baths. Enjoy ultimate privacy in the fully fenced backyard—perfect for relaxing or entertaining. Located in one of Marlborough’s most desirable neighborhoods near the Marlborough Country Club and Ghiloni Park. Commuting is a breeze with easy access to Rt 290, 495, 20, 85, and the Mass Pike. You’re also minutes from the top-rated Charter School and everything the City of Marlborough has to offer, including shopping, dining, and entertainment at the nearby Apex Center!
Zillow last checked: 8 hours ago
Listing updated: July 21, 2025 at 12:56pm
Listed by:
Michael Domingues 774-200-4744,
Red Post Realty, LLC 603-760-7436
Bought with:
Jamie Turner
Lawton Real Estate, Inc
Source: MLS PIN,MLS#: 73392538
Facts & features
Interior
Bedrooms & bathrooms
- Bedrooms: 4
- Bathrooms: 2
- Full bathrooms: 2
- Main level bathrooms: 1
- Main level bedrooms: 3
Primary bedroom
- Features: Ceiling Fan(s), Flooring - Hardwood
- Level: Main,First
Bedroom 2
- Features: Ceiling Fan(s), Flooring - Hardwood
- Level: Main,First
Bedroom 3
- Features: Flooring - Hardwood
- Level: Main,First
Bedroom 4
- Level: Second
Bathroom 1
- Features: Bathroom - Full, Bathroom - With Tub & Shower, Closet - Linen, Flooring - Vinyl, Countertops - Stone/Granite/Solid, Cabinets - Upgraded
- Level: Main,First
Bathroom 2
- Level: Second
Dining room
- Features: Flooring - Wood
- Level: Main,First
Kitchen
- Features: Flooring - Vinyl, Countertops - Stone/Granite/Solid, Kitchen Island, Open Floorplan, Remodeled, Stainless Steel Appliances, Gas Stove, Lighting - Pendant, Crown Molding
- Level: First
Living room
- Features: Closet, Flooring - Wood, Window(s) - Bay/Bow/Box, Recessed Lighting
- Level: Main,First
Heating
- Baseboard, Natural Gas, Electric
Cooling
- Window Unit(s)
Appliances
- Included: Gas Water Heater, Range, Dishwasher, Microwave, Refrigerator
- Laundry: In Basement, Electric Dryer Hookup, Washer Hookup
Features
- Bathroom - Full, Bathroom - With Tub & Shower, Walk-In Closet(s), Countertops - Stone/Granite/Solid, In-Law Floorplan
- Flooring: Wood, Vinyl, Carpet, Laminate, Hardwood
- Basement: Full,Interior Entry,Bulkhead,Sump Pump,Concrete
- Number of fireplaces: 1
- Fireplace features: Living Room
Interior area
- Total structure area: 1,950
- Total interior livable area: 1,950 sqft
- Finished area above ground: 1,950
Property
Parking
- Total spaces: 4
- Parking features: Attached, Storage, Garage Faces Side, Paved Drive, Paved
- Attached garage spaces: 1
- Uncovered spaces: 3
Features
- Levels: Multi/Split
- Patio & porch: Deck - Exterior, Deck
- Exterior features: Deck, Fenced Yard
- Fencing: Fenced/Enclosed,Fenced
- Waterfront features: Lake/Pond, 3/10 to 1/2 Mile To Beach, Beach Ownership(Public)
Lot
- Size: 10,000 sqft
- Features: Corner Lot, Level
Details
- Parcel number: M:032 B:080 L:000,609412
- Zoning: RES
Construction
Type & style
- Home type: SingleFamily
- Architectural style: Ranch
- Property subtype: Single Family Residence
Materials
- Frame
- Foundation: Concrete Perimeter
- Roof: Shingle
Condition
- Year built: 1957
Utilities & green energy
- Electric: 200+ Amp Service
- Sewer: Public Sewer
- Water: Public
- Utilities for property: for Gas Oven, for Electric Dryer, Washer Hookup
Community & neighborhood
Community
- Community features: Public Transportation, Shopping, Pool, Tennis Court(s), Park, Walk/Jog Trails, Stable(s), Golf, Medical Facility, Laundromat, Bike Path, Conservation Area, Highway Access, House of Worship, Public School
Location
- Region: Marlborough
Other
Other facts
- Road surface type: Paved
Price history
| Date | Event | Price |
|---|---|---|
| 7/21/2025 | Sold | $629,900$323/sqft |
Source: MLS PIN #73392538 Report a problem | ||
| 6/30/2025 | Contingent | $629,900$323/sqft |
Source: MLS PIN #73392538 Report a problem | ||
| 6/18/2025 | Listed for sale | $629,900+75%$323/sqft |
Source: MLS PIN #73392538 Report a problem | ||
| 6/30/2020 | Sold | $360,000+5.9%$185/sqft |
Source: Public Record Report a problem | ||
| 5/26/2020 | Pending sale | $339,900$174/sqft |
Source: TouchStone Partners, LLC #72659024 Report a problem | ||
Public tax history
| Year | Property taxes | Tax assessment |
|---|---|---|
| 2025 | $4,387 -1.1% | $444,900 +2.7% |
| 2024 | $4,435 -6.2% | $433,100 +5.7% |
| 2023 | $4,728 +1.8% | $409,700 +15.7% |
Find assessor info on the county website
Neighborhood: Apple Hill
Nearby schools
GreatSchools rating
- 4/10Charles Jaworek SchoolGrades: K-5Distance: 0.3 mi
- 4/101 Lt Charles W. Whitcomb SchoolGrades: 6-8Distance: 0.7 mi
- 3/10Marlborough High SchoolGrades: 9-12Distance: 0.6 mi
Get a cash offer in 3 minutes
Find out how much your home could sell for in as little as 3 minutes with a no-obligation cash offer.
Estimated market value$633,000
Get a cash offer in 3 minutes
Find out how much your home could sell for in as little as 3 minutes with a no-obligation cash offer.
Estimated market value
$633,000

