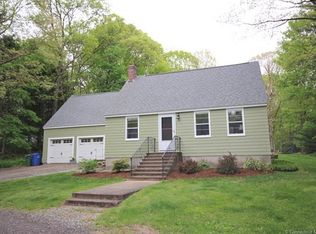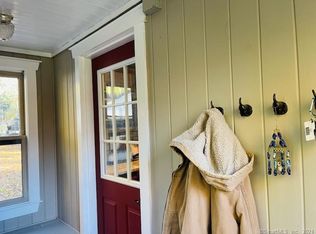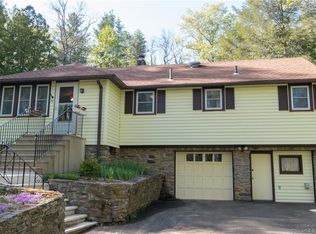Sold for $505,000
$505,000
36 Portland Road, Marlborough, CT 06447
3beds
3,270sqft
Single Family Residence
Built in 1975
7.8 Acres Lot
$519,300 Zestimate®
$154/sqft
$3,239 Estimated rent
Home value
$519,300
$473,000 - $566,000
$3,239/mo
Zestimate® history
Loading...
Owner options
Explore your selling options
What's special
Tucked away on nearly 8 private wooded acres, 36 Portland Road offers a rare blend of seclusion and convenience, just minutes to Route 2, shopping, and town amenities. This uniquely designed ranch features 3 bedrooms, 1.1 baths, vaulted ceilings, hardwood floors, and a spacious, light-filled layout ready for your personal touch. The inviting living room with fireplace, formal dining area, and large kitchen create an easy flow for everyday living and entertaining. A full walkout lower level with large windows offers incredible potential for expansion. Step outside to the wrap-around deck overlooking serene natural surroundings, ideal for relaxing, dining, or simply enjoying the peaceful setting. Additional highlights include central air, thermopane windows, a circular driveway, and stunning private views. Whole house generator! Roof was done in 2015 added ice melt and gutters/leaf guard done in 2021. A/C was done in 2017. Oil burner has been replaced and 2 330 oil tanks added. Wrap around deck new in 2023. Whether you're seeking a tranquil getaway or a full-time residence with room to grow, this property offers privacy, charm, and opportunity in an unbeatable Marlborough location
Zillow last checked: 8 hours ago
Listing updated: June 16, 2025 at 06:49am
Listed by:
Linda Edelwich Team,
Linda A. Edelwich 860-818-3610,
William Raveis Real Estate 860-633-0111
Bought with:
Sara St. Germain, RES.0821222
Coldwell Banker Realty
Source: Smart MLS,MLS#: 24086328
Facts & features
Interior
Bedrooms & bathrooms
- Bedrooms: 3
- Bathrooms: 2
- Full bathrooms: 1
- 1/2 bathrooms: 1
Primary bedroom
- Level: Main
Bedroom
- Level: Main
Bedroom
- Level: Main
Bathroom
- Level: Main
Bathroom
- Level: Main
Dining room
- Level: Main
Kitchen
- Level: Main
Living room
- Level: Main
Heating
- Forced Air, Oil
Cooling
- Central Air
Appliances
- Included: Cooktop, Oven/Range, Range Hood, Refrigerator, Dishwasher, Washer, Dryer, Water Heater
- Laundry: Main Level
Features
- Basement: Full,Unfinished,Walk-Out Access,Concrete
- Attic: None
- Number of fireplaces: 1
Interior area
- Total structure area: 3,270
- Total interior livable area: 3,270 sqft
- Finished area above ground: 3,270
- Finished area below ground: 0
Property
Parking
- Parking features: None
Features
- Patio & porch: Porch, Deck
Lot
- Size: 7.80 Acres
- Features: Secluded, Wooded
Details
- Parcel number: 2381405
- Zoning: R
- Other equipment: Generator
Construction
Type & style
- Home type: SingleFamily
- Architectural style: Ranch
- Property subtype: Single Family Residence
Materials
- Vertical Siding
- Foundation: Concrete Perimeter
- Roof: Asphalt
Condition
- New construction: No
- Year built: 1975
Utilities & green energy
- Sewer: Septic Tank
- Water: Well
Community & neighborhood
Location
- Region: Marlborough
Price history
| Date | Event | Price |
|---|---|---|
| 6/13/2025 | Sold | $505,000+3.1%$154/sqft |
Source: | ||
| 5/13/2025 | Pending sale | $489,900$150/sqft |
Source: | ||
| 5/13/2025 | Listed for sale | $489,900$150/sqft |
Source: | ||
| 5/12/2025 | Pending sale | $489,900$150/sqft |
Source: | ||
| 5/3/2025 | Listed for sale | $489,900+78.2%$150/sqft |
Source: | ||
Public tax history
| Year | Property taxes | Tax assessment |
|---|---|---|
| 2025 | $10,700 +4% | $283,520 |
| 2024 | $10,289 +4.5% | $283,520 |
| 2023 | $9,847 -2.3% | $283,520 |
Find assessor info on the county website
Neighborhood: 06447
Nearby schools
GreatSchools rating
- 7/10Elmer Thienes-Mary Hall Elementary SchoolGrades: PK-6Distance: 2.2 mi
- 7/10Rham Middle SchoolGrades: 7-8Distance: 6.5 mi
- 9/10Rham High SchoolGrades: 9-12Distance: 6.6 mi
Schools provided by the listing agent
- Elementary: Elmer Thienes
- High: RHAM
Source: Smart MLS. This data may not be complete. We recommend contacting the local school district to confirm school assignments for this home.
Get pre-qualified for a loan
At Zillow Home Loans, we can pre-qualify you in as little as 5 minutes with no impact to your credit score.An equal housing lender. NMLS #10287.
Sell for more on Zillow
Get a Zillow Showcase℠ listing at no additional cost and you could sell for .
$519,300
2% more+$10,386
With Zillow Showcase(estimated)$529,686


