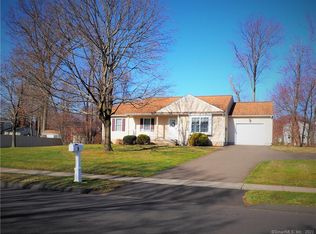Sold for $400,000
$400,000
36 Preston Road, Windsor Locks, CT 06096
3beds
1,637sqft
Single Family Residence
Built in 1978
0.4 Acres Lot
$411,500 Zestimate®
$244/sqft
$2,572 Estimated rent
Home value
$411,500
$374,000 - $453,000
$2,572/mo
Zestimate® history
Loading...
Owner options
Explore your selling options
What's special
Charming 3-bed, 2-bath raised ranch in a peaceful Windsor Locks cul-de-sac, offering 1,637 sq ft of modern living. Gleaming hardwood floors flow throughout, complementing an updated kitchen perfect for culinary enthusiasts. Stay comfortable year-round with split-unit AC and supplemental heating. Enjoy outdoor living on a durable Trex deck, and benefit from energy-efficient solar panels. The attached garage adds convenience, while a finished basement features a large unfinished room with a pre-installed drain, offering excellent potential for additional living space or a third bathroom. Built with truss floors and roof for flexible remodeling, this home is ready for your vision. A must-see!
Zillow last checked: 8 hours ago
Listing updated: July 15, 2025 at 02:31pm
Listed by:
Peter J. Vamvilis 860-916-6105,
Coldwell Banker Realty 860-644-2461
Bought with:
Pramod Pradhan, RES.0831861
eXp Realty
Source: Smart MLS,MLS#: 24095053
Facts & features
Interior
Bedrooms & bathrooms
- Bedrooms: 3
- Bathrooms: 2
- Full bathrooms: 2
Primary bedroom
- Features: Wall/Wall Carpet
- Level: Main
- Area: 180 Square Feet
- Dimensions: 12 x 15
Bedroom
- Features: Wall/Wall Carpet
- Level: Main
- Area: 110 Square Feet
- Dimensions: 11 x 10
Bedroom
- Features: Wall/Wall Carpet
- Level: Main
- Area: 110 Square Feet
- Dimensions: 10 x 11
Primary bathroom
- Features: Tile Floor
- Level: Main
- Area: 40 Square Feet
- Dimensions: 8 x 5
Bathroom
- Features: Tile Floor
- Level: Main
- Area: 48 Square Feet
- Dimensions: 8 x 6
Dining room
- Features: Hardwood Floor
- Level: Main
- Area: 110 Square Feet
- Dimensions: 10 x 11
Kitchen
- Features: Hardwood Floor
- Level: Main
- Area: 144 Square Feet
- Dimensions: 12 x 12
Living room
- Features: Hardwood Floor
- Level: Main
- Area: 195 Square Feet
- Dimensions: 15 x 13
Other
- Features: Vinyl Floor
- Level: Lower
- Area: 483 Square Feet
- Dimensions: 23 x 21
Heating
- Hot Water, Oil
Cooling
- Ductless, Wall Unit(s)
Appliances
- Included: Electric Cooktop, Electric Range, Microwave, Refrigerator, Freezer, Dishwasher, Water Heater, Tankless Water Heater
Features
- Basement: Full,Heated,Partially Finished
- Attic: Access Via Hatch
- Number of fireplaces: 1
Interior area
- Total structure area: 1,637
- Total interior livable area: 1,637 sqft
- Finished area above ground: 1,150
- Finished area below ground: 487
Property
Parking
- Parking features: None
Lot
- Size: 0.40 Acres
- Features: Level, Cleared
Details
- Parcel number: 789861
- Zoning: RESB
Construction
Type & style
- Home type: SingleFamily
- Architectural style: Ranch
- Property subtype: Single Family Residence
Materials
- Aluminum Siding
- Foundation: Concrete Perimeter, Raised
- Roof: Asphalt
Condition
- New construction: No
- Year built: 1978
Utilities & green energy
- Sewer: Public Sewer
- Water: Public
Community & neighborhood
Location
- Region: Windsor Locks
Price history
| Date | Event | Price |
|---|---|---|
| 7/15/2025 | Sold | $400,000+14.3%$244/sqft |
Source: | ||
| 5/22/2025 | Pending sale | $349,900$214/sqft |
Source: | ||
| 5/15/2025 | Listed for sale | $349,900$214/sqft |
Source: | ||
Public tax history
| Year | Property taxes | Tax assessment |
|---|---|---|
| 2025 | $6,057 +51.6% | $252,490 +77.9% |
| 2024 | $3,995 +6.9% | $141,960 |
| 2023 | $3,738 +1.9% | $141,960 |
Find assessor info on the county website
Neighborhood: 06096
Nearby schools
GreatSchools rating
- 6/10South Elementary SchoolGrades: 3-5Distance: 0.7 mi
- 4/10Windsor Locks Middle SchoolGrades: 6-8Distance: 1.1 mi
- 4/10Windsor Locks High SchoolGrades: 9-12Distance: 0.9 mi
Schools provided by the listing agent
- High: Windsor Locks
Source: Smart MLS. This data may not be complete. We recommend contacting the local school district to confirm school assignments for this home.

Get pre-qualified for a loan
At Zillow Home Loans, we can pre-qualify you in as little as 5 minutes with no impact to your credit score.An equal housing lender. NMLS #10287.
