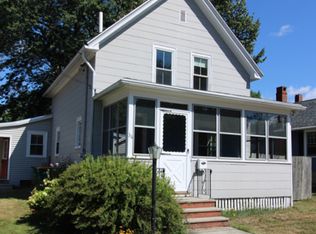Updated bungalow-style home located in Gonic, NH on a quiet dead-end street. Conveniently located to all major commuter routes including Rt. 125 & Rt. 16. Just 20 minutes to the seacoast & I95 and an easy drive to downtown Dover. The Gonic Elementary School is just steps away.Updated vinyl siding and complete renovations from the studs out in the kitchen, living room and bathroom. Kitchen includes- granite countertops, maple cabinets and stainless-steel appliances. The backyard is landscaped with perennial gardens, a matching shed, fire pit, tri-level deck and fenced-in back yard. Pellet stove in the living room. Three-season porch. Two bedrooms are separated by a fully updated bathroom.The basement has plenty of storage space and includes a bar & lounge and has a brick fireplace that makes the room usable year-round. An oversized one stall garage was built in 2013. This space can fit a large truck or car and has plenty of additional storage space. The garage is fully heated and includes built-in cabinets, countertops and workstations with its own 70amp electrical panel and new Harvey windows! An oversized paved driveway.Large level and fully fenced-in back yard. The owner also updated the energy efficiency to this home by having additional insulation installed throughout, an on-demand hot water heater, and meticulously maintaining all major systems. Owner just tied into the town for natural gas and has public water & sewer! Delayed showings until 6/29
This property is off market, which means it's not currently listed for sale or rent on Zillow. This may be different from what's available on other websites or public sources.
