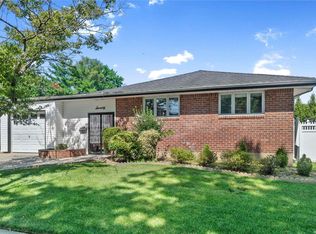Sold for $1,250,000
$1,250,000
36 Randy Lane, Plainview, NY 11803
4beds
2,248sqft
Single Family Residence, Residential
Built in 1957
6,890 Square Feet Lot
$1,279,300 Zestimate®
$556/sqft
$5,269 Estimated rent
Home value
$1,279,300
$1.15M - $1.42M
$5,269/mo
Zestimate® history
Loading...
Owner options
Explore your selling options
What's special
This stunning, expanded split-level home is located on a quiet block and offers the perfect blend of luxury and comfort. From the moment you arrive, you’ll be captivated by the gorgeous extended cedar entryway, creating a warm and inviting first impression. Step inside to find a thoughtfully expanded first floor featuring a spacious den, perfect as a big entertaining space or easily converted into a fourth bedroom suite. A renovated powder room, a convenient laundry room and an oversized two-car garage complete this level. On the next level, you'll be welcomed by a sun-drenched living room with soaring vaulted ceilings and a cozy gas fireplace. The open layout flows seamlessly into a generous dining area and a beautifully renovated eat-in kitchen, complete with sleek quartz countertops and vaulted ceilings, ideal for both everyday living and entertaining. The upper level boasts a spacious primary suite with an abundance of closet space and a private full bath. Two additional well-sized bedrooms and a large hallway full bath provide plenty of room for all! The finished basement offers a fantastic bonus space; perfect for a playroom, home gym, office, or media room with ample storage throughout. Step outside to your own backyard oasis, featuring a large deck for entertaining, a lush grassy area for play, privacy-enhancing trees, and a full in-ground sprinkler system. Additional highlights include: Hardwood Floors, Updated Windows, Gas Heat, Central Air, New Hot Water Heater, 200 Amp Electric, Whole House Gas Generator, Alarm System, Tesla Solar Panels for Energy Efficiency and Much Much More! Don’t Miss Your Chance To Make This Amazing Plainview Home Yours!
Zillow last checked: 8 hours ago
Listing updated: September 11, 2025 at 09:07am
Listed by:
Jamie Gorman 516-978-5521,
Charles Rutenberg Realty Inc 516-575-7500
Bought with:
Robin Azougi SRS, 10401264022
Douglas Elliman Real Estate
Source: OneKey® MLS,MLS#: 869030
Facts & features
Interior
Bedrooms & bathrooms
- Bedrooms: 4
- Bathrooms: 3
- Full bathrooms: 2
- 1/2 bathrooms: 1
Primary bedroom
- Description: Primary Bedroom with Lots of Closets and Full Bathroom
- Level: Third
Bedroom 2
- Description: 2nd Bedroom
- Level: Third
Bedroom 3
- Description: 3rd Bedroom
- Level: Third
Primary bathroom
- Description: Primary Full Bath
- Level: Third
Bathroom 1
- Description: Updated Half Bath
- Level: First
Bathroom 3
- Description: Full Bathroom
- Level: Third
Basement
- Description: Finished Basement with Room to Play, Storage and Utilities
- Level: Basement
Den
- Description: Expanded Den/4th Bedroom
- Level: First
Dining room
- Description: Beautiful Dining Area
- Level: Second
Kitchen
- Description: Beautifully Renovated Eat in Kitchen
- Level: Second
Laundry
- Description: Laundry Room
- Level: First
Living room
- Description: Large Living Room with Vaulted Ceilings and Gas Fireplace
- Level: Second
Heating
- Has Heating (Unspecified Type)
Cooling
- Central Air
Appliances
- Included: Dishwasher, Dryer, Microwave, Range, Refrigerator, Washer, Gas Water Heater
- Laundry: Laundry Room
Features
- First Floor Bedroom, Eat-in Kitchen, Entrance Foyer, Primary Bathroom, Open Floorplan, Quartz/Quartzite Counters, Storage
- Flooring: Carpet, Hardwood, Vinyl
- Basement: Finished
- Attic: Crawl
- Number of fireplaces: 1
- Fireplace features: Gas, Living Room
Interior area
- Total structure area: 2,248
- Total interior livable area: 2,248 sqft
Property
Parking
- Total spaces: 2
- Parking features: Garage
- Garage spaces: 2
Features
- Patio & porch: Deck
Lot
- Size: 6,890 sqft
Details
- Parcel number: 2489124940000250
- Special conditions: None
- Other equipment: Generator
Construction
Type & style
- Home type: SingleFamily
- Property subtype: Single Family Residence, Residential
Materials
- Vinyl Siding
Condition
- Year built: 1957
Utilities & green energy
- Sewer: Public Sewer
- Water: Public
- Utilities for property: Electricity Connected, Natural Gas Connected, Sewer Connected, Water Connected
Community & neighborhood
Security
- Security features: Security System
Location
- Region: Plainview
Other
Other facts
- Listing agreement: Exclusive Right To Sell
Price history
| Date | Event | Price |
|---|---|---|
| 9/10/2025 | Sold | $1,250,000+19.2%$556/sqft |
Source: | ||
| 6/7/2025 | Pending sale | $1,049,000$467/sqft |
Source: | ||
| 6/6/2025 | Listing removed | $1,049,000$467/sqft |
Source: | ||
| 6/1/2025 | Listed for sale | $1,049,000$467/sqft |
Source: | ||
Public tax history
| Year | Property taxes | Tax assessment |
|---|---|---|
| 2024 | -- | $621 +0.3% |
| 2023 | -- | $619 -7.2% |
| 2022 | -- | $667 |
Find assessor info on the county website
Neighborhood: 11803
Nearby schools
GreatSchools rating
- 8/10Plainview Old Bethpage Middle SchoolGrades: 5-8Distance: 0.3 mi
- 9/10Plainview Old Bethpage JFK High SchoolGrades: 9-12Distance: 0.9 mi
- 8/10Pasadena Elementary SchoolGrades: K-4Distance: 0.9 mi
Schools provided by the listing agent
- Elementary: Pasadena Elementary School
- Middle: Plainview-Old Bethpage Middle Sch
- High: Plainview-Old Bethpage/Jfk Hs
Source: OneKey® MLS. This data may not be complete. We recommend contacting the local school district to confirm school assignments for this home.
Get a cash offer in 3 minutes
Find out how much your home could sell for in as little as 3 minutes with a no-obligation cash offer.
Estimated market value$1,279,300
Get a cash offer in 3 minutes
Find out how much your home could sell for in as little as 3 minutes with a no-obligation cash offer.
Estimated market value
$1,279,300
