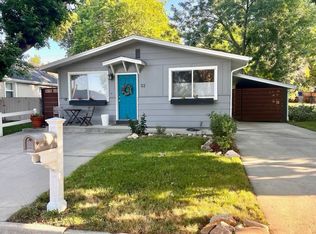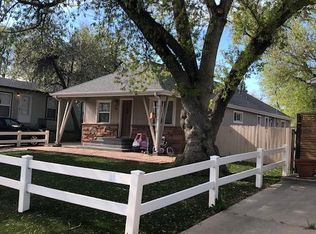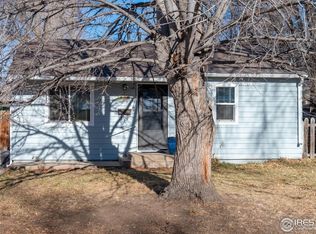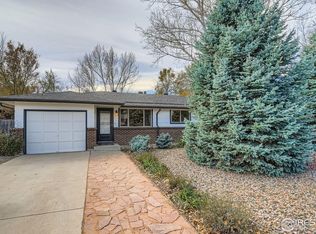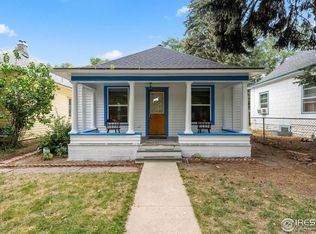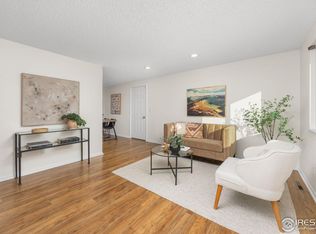These are my favorite houses to list, because not only do I get to sell a home, but a lifestyle! This cute 2 bed/2 bath bungalow not only includes upgraded modern features such as a kitchen with an island, stainless steel appliances (new stove and microwave), granite countertops, recessed lighting, a new furnace, air-conditioning, washer and dryer included (new washer), a new roof, an oversized detached two car garage, fiber gigabyte internet, a back patio overlooking a spacious yard (which is on a well and provides free irrigation water), and so much more, BUT it is less than a mile from all of the entertainment of downtown Longmont. Picture simple walks or quick bike rides to dinner at Teocalli, breakfast at Lucile's Creole Cafe, a drink on the patio at Pumphouse Brewery. Not only is there great dining, but boutique shops, the public library, concerts and festivals, parks and trails just minutes from your front door. Tired of overpaying for rent or tired of cleaning an oversized home where you only use half the space and your property taxes are out of control? Well then this is the home, and the lifestyle, for you!
For sale
$459,900
36 Reed Pl, Longmont, CO 80504
2beds
926sqft
Est.:
Single Family Residence
Built in 1941
6,810 Square Feet Lot
$457,700 Zestimate®
$497/sqft
$-- HOA
What's special
Upgraded modern featuresNew roofNew furnaceWasher and dryer includedStainless steel appliancesGranite countertopsKitchen with an island
- 6 hours |
- 145 |
- 3 |
Zillow last checked: 8 hours ago
Listing updated: 13 hours ago
Listed by:
Tyson Mullis 7209339926,
Real
Source: IRES,MLS#: 1051361
Tour with a local agent
Facts & features
Interior
Bedrooms & bathrooms
- Bedrooms: 2
- Bathrooms: 2
- Full bathrooms: 1
- 3/4 bathrooms: 1
- Main level bathrooms: 2
Primary bedroom
- Description: Carpet
- Features: 3/4 Primary Bath
- Level: Main
- Area: 120 Square Feet
- Dimensions: 10 x 12
Bedroom 2
- Level: Main
- Area: 108 Square Feet
- Dimensions: 9 x 12
Dining room
- Level: Main
- Area: 66 Square Feet
- Dimensions: 6 x 11
Family room
- Level: Main
- Area: 169 Square Feet
- Dimensions: 13 x 13
Kitchen
- Description: Tile
- Level: Main
- Area: 168 Square Feet
- Dimensions: 12 x 14
Heating
- Forced Air
Cooling
- Central Air
Appliances
- Included: Self Cleaning Oven, Refrigerator, Washer, Dryer, Microwave, Disposal
Features
- Walk-In Closet(s), Kitchen Island
- Basement: Crawl Space
Interior area
- Total structure area: 926
- Total interior livable area: 926 sqft
- Finished area above ground: 926
- Finished area below ground: 0
Property
Parking
- Total spaces: 2
- Parking features: Detached
- Garage spaces: 2
- Details: Detached
Features
- Levels: One
- Stories: 1
- Patio & porch: Patio
- Exterior features: Sprinkler System
Lot
- Size: 6,810 Square Feet
Details
- Parcel number: R0042536
- Zoning: Res
- Special conditions: Private Owner
Construction
Type & style
- Home type: SingleFamily
- Property subtype: Single Family Residence
Materials
- Frame
- Roof: Composition
Condition
- New construction: No
- Year built: 1941
Utilities & green energy
- Sewer: Public Sewer
- Water: City
- Utilities for property: Natural Gas Available, Electricity Available
Community & HOA
Community
- Subdivision: Morningside Add
HOA
- Has HOA: No
Location
- Region: Longmont
Financial & listing details
- Price per square foot: $497/sqft
- Tax assessed value: $445,900
- Annual tax amount: $2,926
- Date on market: 2/11/2026
- Listing terms: Cash,Conventional,FHA,VA Loan
- Exclusions: None
- Electric utility on property: Yes
Estimated market value
$457,700
$435,000 - $481,000
$2,291/mo
Price history
Price history
| Date | Event | Price |
|---|---|---|
| 2/11/2026 | Listed for sale | $459,900+148.6%$497/sqft |
Source: | ||
| 5/2/2014 | Sold | $185,000+86.9%$200/sqft |
Source: | ||
| 2/13/2014 | Sold | $99,000-1%$107/sqft |
Source: | ||
| 1/16/2014 | Listed for sale | $99,950+81.7%$108/sqft |
Source: RE/MAX Traditions, Inc. #725789 Report a problem | ||
| 12/20/2013 | Sold | $55,000$59/sqft |
Source: Public Record Report a problem | ||
Public tax history
Public tax history
| Year | Property taxes | Tax assessment |
|---|---|---|
| 2025 | $2,441 +1.4% | $27,869 -4.6% |
| 2024 | $2,408 +8.4% | $29,205 -1% |
| 2023 | $2,221 -1.3% | $29,489 +31.4% |
Find assessor info on the county website
BuyAbility℠ payment
Est. payment
$2,531/mo
Principal & interest
$2167
Property taxes
$203
Home insurance
$161
Climate risks
Neighborhood: Kensington
Nearby schools
GreatSchools rating
- 5/10Columbine Elementary SchoolGrades: PK-5Distance: 0.4 mi
- 4/10Trail Ridge Middle SchoolGrades: 6-8Distance: 1.9 mi
- 3/10Skyline High SchoolGrades: 9-12Distance: 1.3 mi
Schools provided by the listing agent
- Elementary: Columbine
- Middle: Trail Ridge
- High: Skyline
Source: IRES. This data may not be complete. We recommend contacting the local school district to confirm school assignments for this home.
- Loading
- Loading
