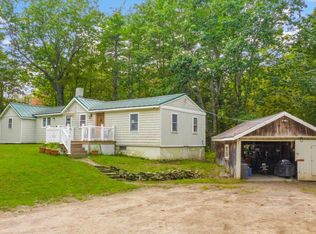Closed
$405,000
36 Rideout Lane, Gardiner, ME 04345
3beds
2,256sqft
Single Family Residence
Built in 1981
0.46 Acres Lot
$401,800 Zestimate®
$180/sqft
$2,618 Estimated rent
Home value
$401,800
$378,000 - $426,000
$2,618/mo
Zestimate® history
Loading...
Owner options
Explore your selling options
What's special
Tucked away on a private road, yet just minutes from the vibrant downtown, this home was completely renovated in 2021. Comfort, accessibility, and easy living shine! With three bedrooms conveniently located on the first floor, along with two full bathrooms, and a large, open-concept dining and kitchen area, there is plenty of room for entertaining friends and hosting family gatherings. Gleaming granite countertops and stainless steel appliances will please any home chef, and the spacious fenced-in yard offers ample room to garden and play. There are two expansive decks: one adjacent to the living room for fun indoor-outdoor hangouts, and another is accessed only through the primary bedroom, so you can enjoy private alfresco space. Upstairs, you will find a large, sun-drenched bonus room with vaulted ceilings, charming exposed beams and skylights. The attached garage offers plenty of space for vehicles, with additional storage in the attic. There is also an outbuilding, perfect for keeping snowmobiles, mowers and bikes, and an attached chicken coop. 45 minutes to Portland, 30 minutes to Brunswick, 35 minutes to Lewiston/Auburn, and 20 minutes to Augusta make this a wonderful commuter option as well.
Zillow last checked: 8 hours ago
Listing updated: October 06, 2025 at 05:14am
Listed by:
Portside Real Estate Group
Bought with:
Keller Williams Realty
Source: Maine Listings,MLS#: 1622868
Facts & features
Interior
Bedrooms & bathrooms
- Bedrooms: 3
- Bathrooms: 2
- Full bathrooms: 2
Bedroom 1
- Level: First
Bedroom 2
- Level: First
Bedroom 3
- Level: First
Dining room
- Level: First
Great room
- Level: Second
Kitchen
- Level: First
Living room
- Level: First
Heating
- Baseboard
Cooling
- None
Appliances
- Included: Dishwasher, Dryer, Microwave, Electric Range, Refrigerator, Washer
Features
- 1st Floor Primary Bedroom w/Bath, Storage, Walk-In Closet(s)
- Flooring: Vinyl
- Basement: Exterior Entry,Crawl Space
- Has fireplace: No
Interior area
- Total structure area: 2,256
- Total interior livable area: 2,256 sqft
- Finished area above ground: 2,256
- Finished area below ground: 0
Property
Parking
- Total spaces: 2
- Parking features: Other, 1 - 4 Spaces
- Attached garage spaces: 2
Features
- Levels: Multi/Split
- Patio & porch: Deck
Lot
- Size: 0.46 Acres
- Features: Near Town, Rural, Level, Open Lot, Wooded
Details
- Additional structures: Outbuilding
- Parcel number: GARRM019B019LC
- Zoning: Residential
Construction
Type & style
- Home type: SingleFamily
- Architectural style: Contemporary,New Englander,Raised Ranch
- Property subtype: Single Family Residence
Materials
- Wood Frame, Vinyl Siding
- Roof: Shingle
Condition
- Year built: 1981
Utilities & green energy
- Electric: Circuit Breakers
- Water: Well
Community & neighborhood
Location
- Region: Gardiner
- Subdivision: Rideout Lane Road Association
HOA & financial
HOA
- Has HOA: Yes
- HOA fee: $240 semi-annually
Price history
| Date | Event | Price |
|---|---|---|
| 6/17/2025 | Sold | $405,000+12.5%$180/sqft |
Source: | ||
| 5/20/2025 | Pending sale | $359,900$160/sqft |
Source: | ||
| 5/16/2025 | Listed for sale | $359,900-1.4%$160/sqft |
Source: | ||
| 2/21/2025 | Listing removed | $364,900$162/sqft |
Source: | ||
| 9/12/2024 | Pending sale | $364,900$162/sqft |
Source: | ||
Public tax history
| Year | Property taxes | Tax assessment |
|---|---|---|
| 2024 | $4,723 +8% | $184,500 |
| 2023 | $4,373 +6.8% | $184,500 |
| 2022 | $4,096 +20.7% | $184,500 +18% |
Find assessor info on the county website
Neighborhood: 04345
Nearby schools
GreatSchools rating
- NALaura E Richards SchoolGrades: PK-2Distance: 1 mi
- 5/10Gardiner Regional Middle SchoolGrades: 6-8Distance: 0.7 mi
- 5/10Gardiner Area High SchoolGrades: 9-12Distance: 1.4 mi
Get pre-qualified for a loan
At Zillow Home Loans, we can pre-qualify you in as little as 5 minutes with no impact to your credit score.An equal housing lender. NMLS #10287.
Sell with ease on Zillow
Get a Zillow Showcase℠ listing at no additional cost and you could sell for —faster.
$401,800
2% more+$8,036
With Zillow Showcase(estimated)$409,836
