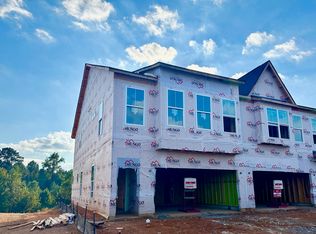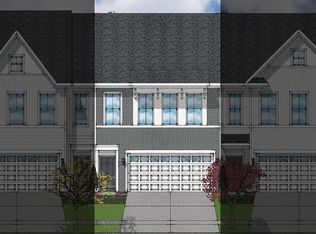Sold for $324,350
$324,350
36 Ripple Way #295, Clayton, NC 27520
3beds
2,025sqft
Townhouse, Residential
Built in 2024
3,049.2 Square Feet Lot
$312,100 Zestimate®
$160/sqft
$1,952 Estimated rent
Home value
$312,100
$296,000 - $328,000
$1,952/mo
Zestimate® history
Loading...
Owner options
Explore your selling options
What's special
END UNIT Designer showcase loaded with a bevy of vogue finishes! Sunlight streams in from windows on three sides. WHITE KITCHEN with subway tile backsplash, granite tops and brassy gold hardware! Wide open concept layout can host large gatherings with ease. Upstairs the LOFT separates the secondary bedrooms from the sprawling Primary Suite with incredible wardrobe closet and luxe bath with 5' walk-in shower! DOUBLE GARAGE! Easy sidewalk stroll to all the neighborhood FUN - POOL, pickleball, playground and 'central park'. Kick up your feet and relax - the low maintenance lifestyle in the 'heart of it ALL' LOCATION to beat can be yours - see it today!
Zillow last checked: 8 hours ago
Listing updated: October 27, 2025 at 11:56pm
Listed by:
Brian Nelson 919-625-7506,
Fonville Morisey & Barefoot/Bu
Bought with:
Erica Banks, 183389
HomeTowne Realty
Source: Doorify MLS,MLS#: 2537450
Facts & features
Interior
Bedrooms & bathrooms
- Bedrooms: 3
- Bathrooms: 3
- Full bathrooms: 2
- 1/2 bathrooms: 1
Heating
- Electric, Forced Air
Cooling
- Central Air
Appliances
- Included: Electric Range, Electric Water Heater, Microwave
- Laundry: Laundry Closet, Upper Level
Features
- Entrance Foyer, Granite Counters, High Ceilings, High Speed Internet, Living/Dining Room Combination, Quartz Counters, Smooth Ceilings, Walk-In Closet(s), Walk-In Shower
- Flooring: Carpet, Vinyl, Tile
- Has fireplace: No
- Common walls with other units/homes: End Unit
Interior area
- Total structure area: 2,025
- Total interior livable area: 2,025 sqft
- Finished area above ground: 2,025
- Finished area below ground: 0
Property
Parking
- Total spaces: 2
- Parking features: Attached, Garage, Garage Door Opener
- Attached garage spaces: 2
Features
- Levels: Two
- Stories: 2
- Patio & porch: Patio
- Exterior features: Rain Gutters
- Pool features: Community
- Has view: Yes
Lot
- Size: 3,049 sqft
Details
- Parcel number: 0
- Zoning: PD-R
- Special conditions: Standard
Construction
Type & style
- Home type: Townhouse
- Architectural style: Transitional
- Property subtype: Townhouse, Residential
- Attached to another structure: Yes
Materials
- Low VOC Paint/Sealant/Varnish, Vinyl Siding
- Foundation: Slab
Condition
- New construction: Yes
- Year built: 2024
- Major remodel year: 2024
Details
- Builder name: Mungo Homes of NC
Utilities & green energy
- Sewer: Public Sewer
- Water: Public
- Utilities for property: Cable Available
Green energy
- Energy efficient items: Thermostat
Community & neighborhood
Community
- Community features: Playground, Pool
Location
- Region: Clayton
- Subdivision: Buckhorn Branch
HOA & financial
HOA
- Has HOA: Yes
- HOA fee: $187 monthly
- Amenities included: Pool
- Services included: Maintenance Grounds, Maintenance Structure
Price history
| Date | Event | Price |
|---|---|---|
| 4/25/2024 | Sold | $324,350$160/sqft |
Source: | ||
| 3/5/2024 | Pending sale | $324,350$160/sqft |
Source: | ||
| 2/29/2024 | Price change | $324,350-0.2%$160/sqft |
Source: | ||
| 2/12/2024 | Price change | $325,000-3%$160/sqft |
Source: | ||
| 11/21/2023 | Price change | $335,000-0.3%$165/sqft |
Source: | ||
Public tax history
Tax history is unavailable.
Neighborhood: 27520
Nearby schools
GreatSchools rating
- 5/10East Clayton ElementaryGrades: PK-5Distance: 2.5 mi
- 8/10Clayton MiddleGrades: 6-8Distance: 2.7 mi
- 5/10Clayton HighGrades: 9-12Distance: 2.1 mi
Schools provided by the listing agent
- Elementary: Johnston - E Clayton
- Middle: Johnston - Clayton
- High: Johnston - Clayton
Source: Doorify MLS. This data may not be complete. We recommend contacting the local school district to confirm school assignments for this home.
Get a cash offer in 3 minutes
Find out how much your home could sell for in as little as 3 minutes with a no-obligation cash offer.
Estimated market value$312,100
Get a cash offer in 3 minutes
Find out how much your home could sell for in as little as 3 minutes with a no-obligation cash offer.
Estimated market value
$312,100

