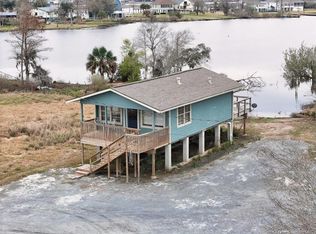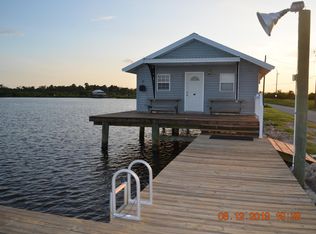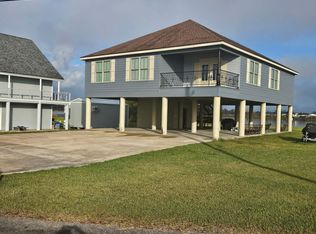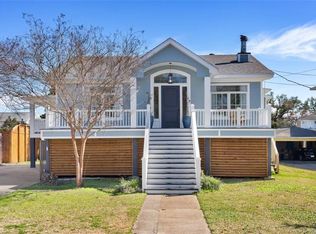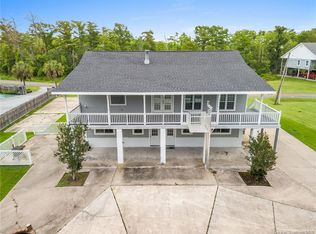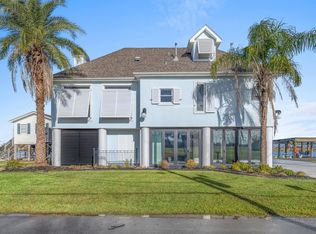Stunning WATERFRONT property offers ultimate privacy and seclusion being nestled at the end of a quiet road while just minutes from downtown Lake Charles. With 180-degree panoramic views of the Calcasieu River from both sides, this home is a water lover's dream. Whether relaxing on the expansive decks or entertaining family and friends, the serene riverside setting provides a peaceful retreat with breathtaking beauty. The spacious main house features 3 large bedrooms, 2 bathrooms, and a master suite with double sinks, a walk-in closet. Enjoy both front and back decks for entertaining, or unwind in the shaded hangout area under the home. This exceptional property blends waterfront living with the convenience of being close to downtown, offering a rare combination of relaxation, privacy, and entertainment potential. A separate guest home located on the adjoining property will be listed separately but could be purchased together (see listing SWL25101862)
For sale
$499,000
36 River Rd, Lake Charles, LA 70601
3beds
1,717sqft
Est.:
Single Family Residence, Residential
Built in 2015
0.7 Acres Lot
$-- Zestimate®
$291/sqft
$-- HOA
What's special
Waterfront propertyBreathtaking beautySpacious main houseUltimate privacy and seclusionWalk-in closetExpansive decksShaded hangout area
- 329 days |
- 149 |
- 5 |
Zillow last checked: 8 hours ago
Listing updated: January 22, 2026 at 12:13am
Listed by:
Scott Moffett 337-540-3498,
Moffett Realty, LLC 337-707-3535
Source: SWLAR,MLS#: SWL25001134
Tour with a local agent
Facts & features
Interior
Bedrooms & bathrooms
- Bedrooms: 3
- Bathrooms: 2
- Full bathrooms: 2
- Main level bathrooms: 2
- Main level bedrooms: 3
Primary bedroom
- Description: Room
- Level: Upper
- Area: 247 Square Feet
- Dimensions: 19 x 13
Bedroom
- Description: Room
- Level: Upper
- Area: 143 Square Feet
- Dimensions: 10.5 x 12.5
Bedroom
- Description: Room
- Level: Upper
- Area: 104 Square Feet
- Dimensions: 12.5 x 8
Kitchen
- Description: Room
- Level: Upper
- Area: 342 Square Feet
- Dimensions: 18 x 19
Living room
- Description: Room
- Level: Upper
- Area: 144 Square Feet
- Dimensions: 12.3 x 12
Heating
- Central, Fireplace(s), Natural Gas
Cooling
- Central Air, Ceiling Fan(s)
Appliances
- Included: Dishwasher, Gas Oven, Gas Range, Gas Cooktop, Refrigerator
- Laundry: Electric Dryer Hookup, In Carport, Inside, Washer Hookup
Features
- Built-in Features, Balcony, Ceiling Fan(s), Crown Molding, Elevator, Granite Counters, High Ceilings, Kitchen Open to Family Room, Living Room Balcony, Open Floorplan, Pantry, Recessed Lighting, Remodeled Kitchen, Storage, Breakfast Counter / Bar, Eating Area In Family Room
- Doors: Double Door Entry, French Doors
- Has basement: No
- Has fireplace: Yes
- Fireplace features: Gas, Wood Burning
Interior area
- Total interior livable area: 1,717 sqft
Video & virtual tour
Property
Parking
- Total spaces: 4
- Parking features: Circular Driveway, Covered, Carport, Attached Carport, Paved, Driveway, Parking Lot, Oversized, Parking Space, Private
- Carport spaces: 4
- Has uncovered spaces: Yes
Features
- Patio & porch: Covered, Concrete, Deck, Enclosed, Patio, Front Porch, Wood
- Pool features: None
- Fencing: None
- Has view: Yes
- View description: River, Trees/Woods, Water
- Has water view: Yes
- Water view: River,Water
- Waterfront features: Navigable Water, River Front
Lot
- Size: 0.7 Acres
- Dimensions: 133.5' x 242' x 108.66' x 267 more or less.
- Features: Cul-De-Sac, Front Yard, Lawn, Secluded, Yard
Details
- Parcel number: 01357081
- Zoning description: Residential
- Special conditions: Standard
- Other equipment: Satellite Dish
Construction
Type & style
- Home type: SingleFamily
- Architectural style: Bungalow,Camp
- Property subtype: Single Family Residence, Residential
Materials
- Concrete, Drywall Walls, Frame, HardiPlank Type, Hardboard
- Foundation: Pillar/Post/Pier, Raised
- Roof: Asphalt
Condition
- Updated/Remodeled,Turnkey
- New construction: No
- Year built: 2015
Utilities & green energy
- Electric: Electricity - On Property
- Sewer: Public Sewer
- Water: Public
- Utilities for property: Cable Connected, Electricity Connected, Natural Gas Available, Natural Gas Connected, Sewer Connected, Sewer Available, Water Available, Water Connected
Community & HOA
Community
- Features: Fishing, Rural
- Security: Automatic Gate
HOA
- Has HOA: No
Location
- Region: Lake Charles
Financial & listing details
- Price per square foot: $291/sqft
- Tax assessed value: $484,300
- Annual tax amount: $6,297
- Date on market: 2/26/2025
- Cumulative days on market: 330 days
- Electric utility on property: Yes
- Road surface type: Unimproved
Estimated market value
Not available
Estimated sales range
Not available
$860/mo
Price history
Price history
| Date | Event | Price |
|---|---|---|
| 10/20/2025 | Price change | $499,000-16.1%$291/sqft |
Source: SWLAR #SWL25001134 Report a problem | ||
| 5/15/2025 | Price change | $595,000-11.9%$347/sqft |
Source: Greater Southern MLS #SWL25001134 Report a problem | ||
| 2/27/2025 | Listed for sale | $675,000$393/sqft |
Source: Greater Southern MLS #SWL25001134 Report a problem | ||
Public tax history
Public tax history
| Year | Property taxes | Tax assessment |
|---|---|---|
| 2019 | $6,297 | $48,430 |
| 2018 | $6,297 +9.4% | $48,430 |
| 2017 | $5,754 | $48,430 |
Find assessor info on the county website
BuyAbility℠ payment
Est. payment
$2,813/mo
Principal & interest
$2393
Property taxes
$245
Home insurance
$175
Climate risks
Neighborhood: 70601
Nearby schools
GreatSchools rating
- 4/10Ralph F. Wilson Elementary SchoolGrades: 3-5Distance: 0.9 mi
- 6/10Ray D. Molo Middle Magnet SchoolGrades: 6-8Distance: 2.1 mi
- 2/10Washington/Marion Magnet High SchoolGrades: 9-12Distance: 2.7 mi
