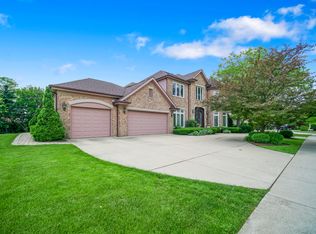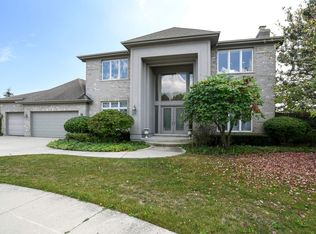A stately center entry colonial in prestigious Bristol Estates. 4200 sq ft of living space offering soaring ceilings,expansive room sizes, fashionable white kitchen,center island,butler's pantry, planning desk,a spacious eating area with bay windows leads into a lovely sun room opening to the deck and yard. The family room adjoins the kitchen and has a beautifully carved mantle surrounding the fireplace. In addition,a home office,playroom,in law suite or nanny's room and full and half bath are on the main floor. A dream master suite with a spa bath and an amazing walk in closet. Additional upstairs bedrooms are ensuite. Roof replaced in 2014 and entire house painted in a sensational popular grey palette!This is a terrific neighborhood with highly rated schools, great shopping, near town, transportation and all that Deerfield has to offer! Taxes reflect no exemptions. The home is tenant occupied and 24 hr notice to show is required. Tenant is month to month
This property is off market, which means it's not currently listed for sale or rent on Zillow. This may be different from what's available on other websites or public sources.


