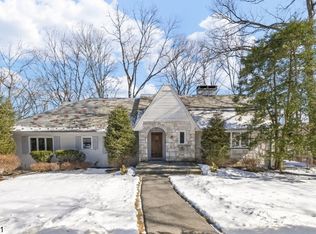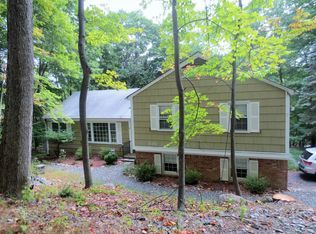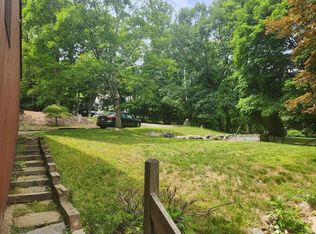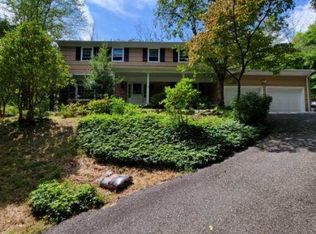
Closed
Street View
$765,000
36 Rockledge Rd, Montville Twp., NJ 07045
4beds
3baths
--sqft
Single Family Residence
Built in 1962
0.95 Acres Lot
$767,800 Zestimate®
$--/sqft
$4,537 Estimated rent
Home value
$767,800
$722,000 - $822,000
$4,537/mo
Zestimate® history
Loading...
Owner options
Explore your selling options
What's special
Zillow last checked: January 20, 2026 at 11:15pm
Listing updated: December 23, 2025 at 01:56am
Listed by:
Christina Wheeler 973-227-7000,
Century 21 The Crossing
Bought with:
Ashley Young
Redfin Corporation
Source: GSMLS,MLS#: 3991085
Facts & features
Price history
| Date | Event | Price |
|---|---|---|
| 12/22/2025 | Sold | $765,000+3.5% |
Source: | ||
| 10/24/2025 | Pending sale | $739,000 |
Source: | ||
| 10/7/2025 | Listed for sale | $739,000-3.4% |
Source: | ||
| 10/2/2025 | Listing removed | $765,000 |
Source: | ||
| 9/20/2025 | Pending sale | $765,000 |
Source: | ||
Public tax history
| Year | Property taxes | Tax assessment |
|---|---|---|
| 2025 | $13,121 | $494,400 |
| 2024 | $13,121 +2.2% | $494,400 |
| 2023 | $12,845 +1.7% | $494,400 |
Find assessor info on the county website
Neighborhood: 07045
Nearby schools
GreatSchools rating
- 6/10William H. Mason Junior Elementary SchoolGrades: K-5Distance: 0.6 mi
- 7/10Robert R Lazar Middle SchoolGrades: 6-8Distance: 2.6 mi
- 9/10Montville High SchoolGrades: 9-12Distance: 2.9 mi
Get a cash offer in 3 minutes
Find out how much your home could sell for in as little as 3 minutes with a no-obligation cash offer.
Estimated market value
$767,800
Get a cash offer in 3 minutes
Find out how much your home could sell for in as little as 3 minutes with a no-obligation cash offer.
Estimated market value
$767,800


