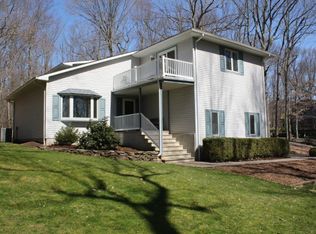Sold for $640,000
$640,000
36 Rues Rd, Cream Ridge, NJ 08514
3beds
1,817sqft
Single Family Residence
Built in 1980
1 Acres Lot
$686,900 Zestimate®
$352/sqft
$3,744 Estimated rent
Home value
$686,900
$625,000 - $756,000
$3,744/mo
Zestimate® history
Loading...
Owner options
Explore your selling options
What's special
Welcome to your dream home in the heart of Cream Ridge! This meticulously maintained 3-bedroom, 2-bathroom residence is set back from the road, offering privacy and a serene retreat as soon as you arrive. As you step inside, you'll immediately feel at ease in the spacious formal living and dining rooms, perfect for both intimate gatherings and festive celebrations. The heart of the home is the beautiful eat-in kitchen that provides beautiful view to the treelined backyard and a seamless flow to the family room. The cozy family room, complete with a wood-burning stove, offers the perfect spot for relaxation on cool evenings. From here, step out onto the Trex deck and enjoy the tranquility of your lush, wooded surroundings. The stamped concrete patio provides an ideal space for outdoor dining and entertaining. This home is not only charming but also thoughtfully updated with modern conveniences. It features a Generac generator for peace of mind during any power outages, a brand-new septic system, and new Anderson Replacement windows that enhance energy efficiency and curb appeal. Both full bathrooms have been tastefully updated, offering a fresh and contemporary feel. A full basement offers ample storage and potential for additional living space, while the attached 2-car garage provides convenience and security. Nestled on a serene, wooded lot, this home is set back from the road, offering privacy and a perfect blend of comfort, style, and natural beauty. Don't miss the opportunity to make this Cream Ridge gem your own!
Zillow last checked: 8 hours ago
Listing updated: November 05, 2024 at 06:16am
Listed by:
Michael Gerstnicker 609-306-3772,
BHHS Fox & Roach - Robbinsville,
Listing Team: Team Gersh Real Estate
Bought with:
Mr. Brian A Smith, 1008517
BHHS Fox & Roach - Robbinsville
Source: Bright MLS,MLS#: NJMM2002942
Facts & features
Interior
Bedrooms & bathrooms
- Bedrooms: 3
- Bathrooms: 2
- Full bathrooms: 2
- Main level bathrooms: 2
- Main level bedrooms: 3
Basement
- Area: 0
Heating
- Baseboard, Natural Gas
Cooling
- Central Air, Electric
Appliances
- Included: Gas Water Heater
Features
- Basement: Full
- Has fireplace: No
Interior area
- Total structure area: 1,817
- Total interior livable area: 1,817 sqft
- Finished area above ground: 1,817
- Finished area below ground: 0
Property
Parking
- Total spaces: 2
- Parking features: Garage Faces Front, Attached, Driveway
- Attached garage spaces: 2
- Has uncovered spaces: Yes
Accessibility
- Accessibility features: None
Features
- Levels: One
- Stories: 1
- Pool features: None
Lot
- Size: 1 Acres
Details
- Additional structures: Above Grade, Below Grade
- Parcel number: 510001500010 01
- Zoning: RES
- Special conditions: Standard
Construction
Type & style
- Home type: SingleFamily
- Architectural style: Raised Ranch/Rambler,Ranch/Rambler
- Property subtype: Single Family Residence
Materials
- Frame
- Foundation: Block
Condition
- New construction: No
- Year built: 1980
Utilities & green energy
- Sewer: Septic Exists
- Water: Well
Community & neighborhood
Location
- Region: Cream Ridge
- Subdivision: None Available
- Municipality: UPPER FREEHOLD TWP
Other
Other facts
- Listing agreement: Exclusive Right To Sell
- Ownership: Fee Simple
Price history
| Date | Event | Price |
|---|---|---|
| 11/5/2024 | Sold | $640,000-3%$352/sqft |
Source: | ||
| 9/7/2024 | Pending sale | $660,000$363/sqft |
Source: | ||
| 9/5/2024 | Contingent | $660,000$363/sqft |
Source: | ||
| 8/31/2024 | Listed for sale | $660,000$363/sqft |
Source: | ||
| 8/29/2024 | Contingent | $660,000$363/sqft |
Source: | ||
Public tax history
| Year | Property taxes | Tax assessment |
|---|---|---|
| 2025 | $12,507 +57.3% | $580,100 +57.3% |
| 2024 | $7,953 +6.4% | $368,900 +9.6% |
| 2023 | $7,478 +6.8% | $336,700 +9.2% |
Find assessor info on the county website
Neighborhood: 08514
Nearby schools
GreatSchools rating
- 3/10Newell Elementary SchoolGrades: PK-4Distance: 5.7 mi
- 7/10Stone Bridge Middle SchoolGrades: 5-8Distance: 6.7 mi
- 4/10Allentown High SchoolGrades: 9-12Distance: 5.7 mi
Schools provided by the listing agent
- District: Upper Freehold Regional Schools
Source: Bright MLS. This data may not be complete. We recommend contacting the local school district to confirm school assignments for this home.
Get a cash offer in 3 minutes
Find out how much your home could sell for in as little as 3 minutes with a no-obligation cash offer.
Estimated market value$686,900
Get a cash offer in 3 minutes
Find out how much your home could sell for in as little as 3 minutes with a no-obligation cash offer.
Estimated market value
$686,900
