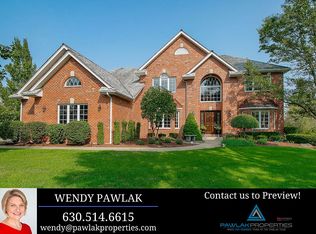A vibrant golf course community. A stunning story book home to the course and offers 5 bedrooms and 4.1 bathrooms and steps away from the 1st tee and driving range. Pitched architecture and all brick and limestone facade results in high cathedral like ceilings. Sumptuous family room with triangular transom windows, fireplace, and hardwood floors. A chef's kitchen features large 9'x5' island with Thermador cooktop, Thermador double oven, Subzero and Bosch dishwasher, granite counters, custom all wood paneled cabinetry with crown and glass paned doors, under mount sink and hardwood floors. Bar off the kitchen with beverage fridge, built in wine storage, upper cabinetry and granite counters. Two "rotunda" rooms include an informal dining and four seasons room with domed ceiling. 1st floor include formal dining room, grand foyer stellar family room, and master suite with fireplace, his and hers walk in closets, crown moldings. Separate shower with bench, frameless glass, a stand alone soaking tub, beautiful all wood cabinetry, granite counters and profile lighting. Lower level family room as game space, wine room, bedroom and full bath. Laundry room off kitchen with windows at side entrance. Attached three car garage. Fully and professionally landscaped all around this home. Back patio great for entertaining opens up to beautifully landscaped perennial gardens and 5th green of Ruffled Feathers. Check out The Forge: Lemont Quarries Adventure Park. Lemont High School awarded National Blue Ribbon Schools Program U.S. Department of Education
This property is off market, which means it's not currently listed for sale or rent on Zillow. This may be different from what's available on other websites or public sources.
