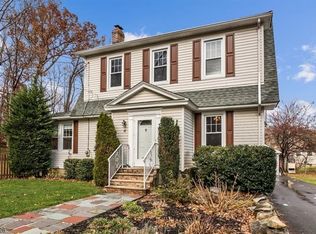The moment you walk into this charming home you will appreciate the attention to detail from the beautiful kitchen to the spacious living/family room. The warmth of the woodaccented ceilings along with the wood burning fireplace and sunny and brightness of the room will delight and comfort you.
This property is off market, which means it's not currently listed for sale or rent on Zillow. This may be different from what's available on other websites or public sources.
