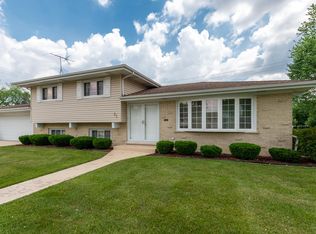Closed
$290,000
36 S Highview Ave, Addison, IL 60101
3beds
1,789sqft
Single Family Residence
Built in 1962
8,364 Square Feet Lot
$343,400 Zestimate®
$162/sqft
$2,714 Estimated rent
Home value
$343,400
$326,000 - $361,000
$2,714/mo
Zestimate® history
Loading...
Owner options
Explore your selling options
What's special
Welcome to this 3-bedroom, 1.5-bath home nestled on a desirable corner lot in Addison. This property boasts a spacious and inviting layout, perfect for comfortable living and entertaining. The main level features a sunlit living room, a cozy dining area, and a kitchen with ample cabinet space. One of the home's standout features is the convenience of having a bedroom and bathroom on the main floor. The home also features a finished lower level, complete with classic bar, offering the ideal space for social gatherings or a relaxing retreat. A shed provides plenty of storage and the 2-car garage adds parking convenience. Located in a peaceful neighborhood, this home is just minutes away from local amenities, schools, parks, and easy access to major highways. Don't miss out on this fantastic opportunity to own a home in a prime Addison location! Home is being sold As-Is.
Zillow last checked: 8 hours ago
Listing updated: November 06, 2024 at 12:24am
Listing courtesy of:
Robert Hayes 630-220-9017,
Platinum Partners Realtors,
Kathleen Hayes 630-220-0896,
Platinum Partners Realtors
Bought with:
Exclusive Agency
NON MEMBER
Source: MRED as distributed by MLS GRID,MLS#: 12173729
Facts & features
Interior
Bedrooms & bathrooms
- Bedrooms: 3
- Bathrooms: 2
- Full bathrooms: 1
- 1/2 bathrooms: 1
Primary bedroom
- Features: Flooring (Hardwood), Window Treatments (Blinds)
- Level: Second
- Area: 182 Square Feet
- Dimensions: 13X14
Bedroom 2
- Features: Flooring (Hardwood), Window Treatments (Blinds)
- Level: Second
- Area: 130 Square Feet
- Dimensions: 13X10
Bedroom 3
- Features: Flooring (Hardwood), Window Treatments (Blinds)
- Level: Main
- Area: 132 Square Feet
- Dimensions: 12X11
Dining room
- Features: Flooring (Hardwood), Window Treatments (Curtains/Drapes)
- Level: Main
- Area: 99 Square Feet
- Dimensions: 9X11
Family room
- Features: Flooring (Ceramic Tile), Window Treatments (Blinds)
- Level: Lower
- Area: 252 Square Feet
- Dimensions: 14X18
Kitchen
- Features: Kitchen (Eating Area-Table Space), Flooring (Ceramic Tile), Window Treatments (Curtains/Drapes)
- Level: Main
- Area: 160 Square Feet
- Dimensions: 10X16
Laundry
- Level: Lower
- Area: 112 Square Feet
- Dimensions: 7X16
Living room
- Features: Flooring (Hardwood), Window Treatments (Curtains/Drapes)
- Level: Main
- Area: 270 Square Feet
- Dimensions: 18X15
Other
- Level: Lower
Heating
- Natural Gas
Cooling
- Wall Unit(s)
Appliances
- Included: Range, Microwave, Dishwasher, Refrigerator, Washer, Dryer
- Laundry: In Unit, Laundry Chute
Features
- Dry Bar
- Flooring: Hardwood
- Basement: None
- Attic: Unfinished
Interior area
- Total structure area: 0
- Total interior livable area: 1,789 sqft
Property
Parking
- Total spaces: 4
- Parking features: Garage Door Opener, On Site, Garage Owned, Detached, Off Street, Owned, Garage
- Garage spaces: 2
- Has uncovered spaces: Yes
Accessibility
- Accessibility features: No Disability Access
Features
- Levels: Tri-Level
Lot
- Size: 8,364 sqft
- Dimensions: 123X68
- Features: Corner Lot
Details
- Additional structures: Shed(s)
- Parcel number: 0328303004
- Special conditions: None
Construction
Type & style
- Home type: SingleFamily
- Property subtype: Single Family Residence
Materials
- Steel Siding, Brick
- Foundation: Concrete Perimeter
- Roof: Asphalt
Condition
- New construction: No
- Year built: 1962
Utilities & green energy
- Sewer: Public Sewer
- Water: Public
Community & neighborhood
Community
- Community features: Curbs, Sidewalks, Street Lights, Street Paved
Location
- Region: Addison
HOA & financial
HOA
- Services included: None
Other
Other facts
- Listing terms: Cash
- Ownership: Fee Simple
Price history
| Date | Event | Price |
|---|---|---|
| 12/2/2025 | Listing removed | $2,950$2/sqft |
Source: Zillow Rentals Report a problem | ||
| 11/18/2025 | Listed for rent | $2,950-15.7%$2/sqft |
Source: Zillow Rentals Report a problem | ||
| 11/17/2025 | Listing removed | $339,000$189/sqft |
Source: | ||
| 10/19/2025 | Listed for sale | $339,000$189/sqft |
Source: | ||
| 10/17/2025 | Contingent | $339,000$189/sqft |
Source: | ||
Public tax history
| Year | Property taxes | Tax assessment |
|---|---|---|
| 2024 | $7,144 +5.6% | $117,363 +8.8% |
| 2023 | $6,764 +1.7% | $107,890 +6.5% |
| 2022 | $6,651 +4.7% | $101,310 +4.4% |
Find assessor info on the county website
Neighborhood: 60101
Nearby schools
GreatSchools rating
- 6/10Lake Park Elementary SchoolGrades: K-5Distance: 0.2 mi
- 6/10Indian Trail Jr High SchoolGrades: 6-8Distance: 1.2 mi
- 8/10Addison Trail High SchoolGrades: 9-12Distance: 1.2 mi
Schools provided by the listing agent
- Elementary: Lake Park Elementary School
- Middle: Indian Trail Junior High School
- High: Addison Trail High School
- District: 4
Source: MRED as distributed by MLS GRID. This data may not be complete. We recommend contacting the local school district to confirm school assignments for this home.

Get pre-qualified for a loan
At Zillow Home Loans, we can pre-qualify you in as little as 5 minutes with no impact to your credit score.An equal housing lender. NMLS #10287.
Sell for more on Zillow
Get a free Zillow Showcase℠ listing and you could sell for .
$343,400
2% more+ $6,868
With Zillow Showcase(estimated)
$350,268