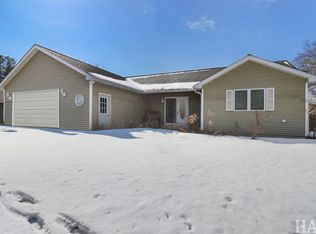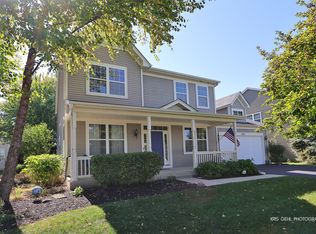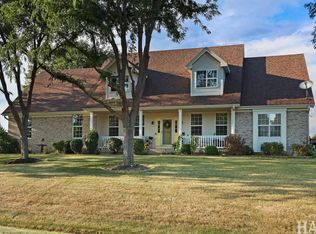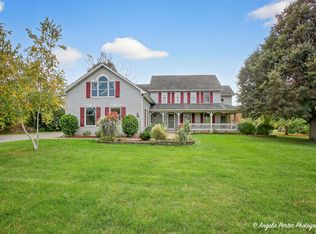LOCATION LOCATION LOCATION !!! THIS SPACIOUS 5 BEDROOM HOME, HAS SO MUCH POTENTIAL AND SITS A ON GORGEOUS CORNER WATERFRONT LOT ON BEAUTIFUL PISTAKEE LAKE !!!! 100 FEET OF LAKE FRONT ON PISTAKEE LAKE AND 123 FEET OF WATER ON CHANNEL FRONT WITH A 2 SLIP WET BOATHOUSE AND A 4+ CAR GARAGES !!!! 2,618 OF SQ. FT. LIVING !!!! HOUSE HAS 3 LEVELS WITH A WALKOUT BASEMENT, 2 FIREPLACES AND A GREAT POTENTIAL TO MAKE THIS YOUR DREAM HOME !!!! HOUSE DOES NEED SOME MINOR UPDATING. CLOSE TO TOWN-TRAIN AND SHOPPING!!! HOUSE SITS ON DEAD END ROAD!!! A MUST SEE !!!
Contingent
$529,000
36 S Pistakee Lake Rd, Fox Lake, IL 60020
6beds
2,348sqft
Est.:
Single Family Residence
Built in 1950
0.29 Acres Lot
$-- Zestimate®
$225/sqft
$-- HOA
What's special
Corner waterfront lotGorgeous corner waterfront lotWalkout basement
- 146 days |
- 122 |
- 4 |
Zillow last checked: 8 hours ago
Listing updated: February 03, 2026 at 08:14am
Listing courtesy of:
Cory Cybul 847-395-2333,
Results Realty USA,
Cary Cybul,
Results Realty USA
Source: MRED as distributed by MLS GRID,MLS#: 12475543
Facts & features
Interior
Bedrooms & bathrooms
- Bedrooms: 6
- Bathrooms: 3
- Full bathrooms: 2
- 1/2 bathrooms: 1
Rooms
- Room types: Bedroom 5, Bedroom 6, Recreation Room, Foyer
Primary bedroom
- Features: Flooring (Carpet), Window Treatments (All)
- Level: Main
- Area: 120 Square Feet
- Dimensions: 12X10
Bedroom 2
- Features: Flooring (Carpet), Window Treatments (All)
- Level: Main
- Area: 120 Square Feet
- Dimensions: 12X10
Bedroom 3
- Features: Flooring (Carpet), Window Treatments (All)
- Level: Second
- Area: 126 Square Feet
- Dimensions: 14X9
Bedroom 4
- Features: Flooring (Carpet), Window Treatments (All)
- Level: Second
- Area: 154 Square Feet
- Dimensions: 14X11
Bedroom 5
- Features: Flooring (Carpet), Window Treatments (All)
- Level: Second
- Area: 108 Square Feet
- Dimensions: 12X9
Bedroom 6
- Features: Flooring (Carpet), Window Treatments (All)
- Level: Second
- Area: 126 Square Feet
- Dimensions: 14X9
Dining room
- Features: Flooring (Vinyl), Window Treatments (All)
- Level: Main
- Area: 100 Square Feet
- Dimensions: 10X10
Family room
- Features: Flooring (Ceramic Tile), Window Treatments (All)
- Level: Basement
- Area: 210 Square Feet
- Dimensions: 15X14
Foyer
- Features: Flooring (Vinyl), Window Treatments (All)
- Level: Main
- Area: 55 Square Feet
- Dimensions: 11X5
Kitchen
- Features: Flooring (Vinyl), Window Treatments (All)
- Level: Main
- Area: 120 Square Feet
- Dimensions: 12X10
Laundry
- Level: Basement
- Area: 72 Square Feet
- Dimensions: 8X9
Living room
- Features: Flooring (Carpet), Window Treatments (All)
- Level: Main
- Area: 304 Square Feet
- Dimensions: 19X16
Recreation room
- Features: Flooring (Vinyl), Window Treatments (All)
- Level: Basement
- Area: 204 Square Feet
- Dimensions: 12X17
Heating
- Natural Gas, Forced Air
Cooling
- Central Air
Appliances
- Included: Range, Microwave, Dishwasher, Refrigerator, Washer, Dryer
- Laundry: Gas Dryer Hookup, Laundry Closet
Features
- Basement: Finished,Full,Walk-Out Access
- Number of fireplaces: 2
- Fireplace features: Living Room, Basement
Interior area
- Total structure area: 0
- Total interior livable area: 2,348 sqft
Property
Parking
- Total spaces: 4
- Parking features: Asphalt, Yes, Garage Owned, Detached, Garage
- Garage spaces: 4
Accessibility
- Accessibility features: No Disability Access
Features
- Stories: 2
- Has view: Yes
- View description: Front of Property, Side(s) of Property
- Water view: Front of Property,Side(s) of Property
- Waterfront features: Lake Front
Lot
- Size: 0.29 Acres
- Dimensions: 100 X 126
- Features: Channel Front
Details
- Parcel number: 05092240030000
- Special conditions: None
Construction
Type & style
- Home type: SingleFamily
- Property subtype: Single Family Residence
Materials
- Aluminum Siding, Vinyl Siding, Brick
- Foundation: Concrete Perimeter
Condition
- New construction: No
- Year built: 1950
Utilities & green energy
- Sewer: Public Sewer
- Water: Public
Community & HOA
HOA
- Services included: None
Location
- Region: Fox Lake
Financial & listing details
- Price per square foot: $225/sqft
- Tax assessed value: $400,270
- Annual tax amount: $3,091
- Date on market: 9/18/2025
- Ownership: Fee Simple
Estimated market value
Not available
Estimated sales range
Not available
Not available
Price history
Price history
| Date | Event | Price |
|---|---|---|
| 1/7/2026 | Contingent | $529,000$225/sqft |
Source: | ||
| 11/5/2025 | Price change | $529,000-1.9%$225/sqft |
Source: | ||
| 9/18/2025 | Listed for sale | $539,000-10%$230/sqft |
Source: | ||
| 9/18/2025 | Listing removed | $599,000$255/sqft |
Source: | ||
| 7/31/2025 | Listed for sale | $599,000-7.7%$255/sqft |
Source: | ||
Public tax history
Public tax history
| Year | Property taxes | Tax assessment |
|---|---|---|
| 2023 | $3,091 -58.2% | $148,999 +11.7% |
| 2022 | $7,397 +96.3% | $133,410 +44.5% |
| 2021 | $3,768 -1.7% | $92,304 +7.6% |
Find assessor info on the county website
BuyAbility℠ payment
Est. payment
$3,863/mo
Principal & interest
$2532
Property taxes
$1146
Home insurance
$185
Climate risks
Neighborhood: 60020
Nearby schools
GreatSchools rating
- 3/10Stanton SchoolGrades: 5-8Distance: 1.3 mi
- 5/10Grant Community High SchoolGrades: 9-12Distance: 1.4 mi
- 6/10Lotus SchoolGrades: PK-4Distance: 2.4 mi
Schools provided by the listing agent
- High: Grant Community High School
- District: 114
Source: MRED as distributed by MLS GRID. This data may not be complete. We recommend contacting the local school district to confirm school assignments for this home.
- Loading



