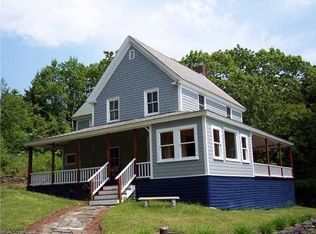Closed
$2,895,000
36 Salt Pond Road, Bristol, ME 04554
4beds
2,900sqft
Single Family Residence
Built in 1903
0.9 Acres Lot
$2,341,100 Zestimate®
$998/sqft
$3,570 Estimated rent
Home value
$2,341,100
$1.99M - $2.76M
$3,570/mo
Zestimate® history
Loading...
Owner options
Explore your selling options
What's special
Sip your morning coffee while you take in the sights and sounds of the ocean from the spectacular wrap around porch. Wave to the lobster boats as they head out of the harbor on their daily runs and enjoy the beauty of the sunrise.
This 1903 shingle style cottage has been meticulously renovated from top to bottom with Christopher Leeman Builders of New Harbor. Tremendous attention to detail, expert craftsmanship with top of the line finishes. Light filled rooms, the warmth of radiant in floor heat throughout the home, and central air conditioning for hot summer days. Architect designed renovation with a nod to the history of the building, but with a contemporary feel and flow.
The home is super insulated with state of the art heating, ventilation and air systems, and a whole house generator There is also a detached two car garage with storage above, and an electric car charger circuit. Professionally landscaped with lovely lawn areas surrounding the home and an outdoor firepit. A fantastic sun porch with an accordion style window and island seating area that opens into the living space. Large field stone fireplace in the living room, very well-appointed kitchen with large center island, and a great pantry area. First floor bedroom option, three additional bedrooms including the primary bedroom suite on the second floor, and a great third floor loft area.
A wonderful waterfront home in a spectacular oceanfront setting. Being offered with the indoor and outdoor furniture included for your immediate enjoyment.
Zillow last checked: 8 hours ago
Listing updated: January 13, 2025 at 07:09pm
Listed by:
Legacy Properties Sotheby's International Realty
Bought with:
Better Homes & Gardens Real Estate/The Masiello Group
Source: Maine Listings,MLS#: 1554162
Facts & features
Interior
Bedrooms & bathrooms
- Bedrooms: 4
- Bathrooms: 3
- Full bathrooms: 3
Primary bedroom
- Features: Full Bath, Vaulted Ceiling(s), Walk-In Closet(s)
- Level: Second
Bedroom 2
- Level: Second
Bedroom 3
- Level: Second
Bedroom 4
- Level: First
Dining room
- Level: First
Kitchen
- Features: Eat-in Kitchen, Kitchen Island, Pantry
- Level: First
Laundry
- Level: Second
Living room
- Features: Wood Burning Fireplace
- Level: First
Loft
- Level: Third
Mud room
- Level: First
Heating
- Radiant
Cooling
- Central Air
Appliances
- Included: Dishwasher, Dryer, Microwave, Refrigerator, Wall Oven, Washer
Features
- 1st Floor Bedroom, Bathtub, Pantry, Storage, Walk-In Closet(s), Primary Bedroom w/Bath
- Flooring: Tile, Wood
- Basement: Interior Entry,Crawl Space,Full,Unfinished
- Number of fireplaces: 1
Interior area
- Total structure area: 2,900
- Total interior livable area: 2,900 sqft
- Finished area above ground: 2,900
- Finished area below ground: 0
Property
Parking
- Total spaces: 2
- Parking features: Other, 5 - 10 Spaces, Detached, Storage
- Garage spaces: 2
Features
- Patio & porch: Deck
- Has view: Yes
- View description: Scenic
- Body of water: Atlantic Ocean
- Frontage length: Waterfrontage: 220,Waterfrontage Owned: 220
Lot
- Size: 0.90 Acres
- Features: Near Public Beach, Near Town, Rural, Level, Open Lot, Landscaped
Details
- Parcel number: BRILM019L023
- Zoning: Shoreland
- Other equipment: Generator, Internet Access Available
Construction
Type & style
- Home type: SingleFamily
- Architectural style: Cottage,Shingle
- Property subtype: Single Family Residence
Materials
- Wood Frame, Shingle Siding, Wood Siding
- Roof: Composition,Metal,Shingle
Condition
- Year built: 1903
Utilities & green energy
- Electric: Circuit Breakers
- Sewer: Private Sewer
- Water: Private, Public, Seasonal, Well
Community & neighborhood
Location
- Region: New Harbor
Other
Other facts
- Road surface type: Paved
Price history
| Date | Event | Price |
|---|---|---|
| 5/18/2023 | Sold | $2,895,000$998/sqft |
Source: | ||
| 3/27/2023 | Contingent | $2,895,000$998/sqft |
Source: | ||
| 3/18/2023 | Listed for sale | $2,895,000+352.3%$998/sqft |
Source: | ||
| 10/28/2016 | Sold | $640,000$221/sqft |
Source: | ||
Public tax history
| Year | Property taxes | Tax assessment |
|---|---|---|
| 2024 | $9,845 +12% | $1,106,200 |
| 2023 | $8,794 +10.4% | $1,106,200 |
| 2022 | $7,965 | $1,106,200 |
Find assessor info on the county website
Neighborhood: 04554
Nearby schools
GreatSchools rating
- 10/10Bristol Consolidated SchoolGrades: PK-8Distance: 2 mi
