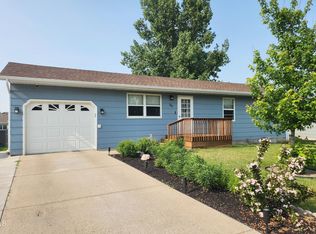This great RANCH style home has 5 Bedrooms with 3 BEDROOMS on the main floor! In addition to the 3 bedrooms, the main floor features a living room with lots of natural light, a large kitchen and dining room plus a full bathroom. The flooring on much of the main level was replaced with wide plank laminate flooring a couple years ago. The lower level has a spacious family room, 3/4 bathroom, 1 conforming bedroom, 1 non conforming bedroom, and a laundry room. The fully fenced back yard has a big deck and fruit trees. The home has an attached single stall garage plus a large 32' x 18' detached garage that is sheetrocked, heated and has electricity. Check it out today!
This property is off market, which means it's not currently listed for sale or rent on Zillow. This may be different from what's available on other websites or public sources.

