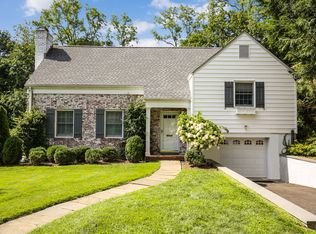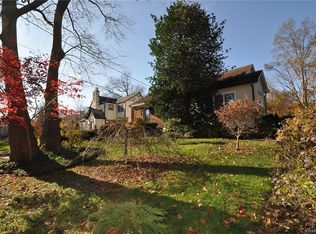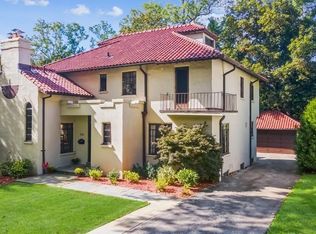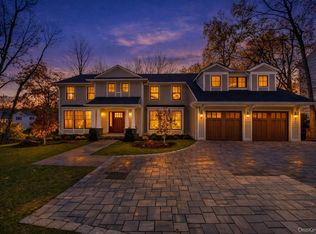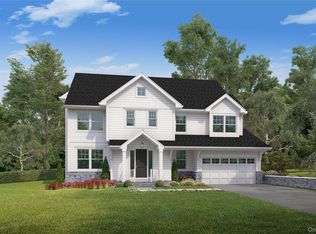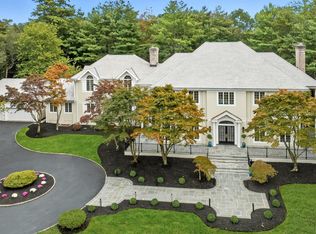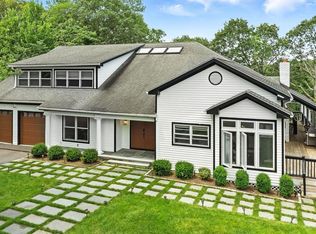Located in a prime section of Heathcote, this stunning new construction home offers the ultimate blend of luxury and convenience. Situated just steps away from Heathcote Elementary School, local shopping, restaurants and a park, this residence provides an ideal location for urban-suburban living. This incredible home has six spacious bedrooms, each with an en-suite bathroom, and 7.2 total baths. Interior highlights include a dramatic double-height entry, a cathedral ceiling in the living room, lower level spa with steam room and sauna, home theatre and a full windowed stair tower with glass railings. The expansive first floor features 10-foot ceilings, guest bedroom with ensuite bath, home office, double sliding doors leading to the rear yard, and a covered porch perfect for outdoor relaxation. Room for a pool and a private terrace off the primary bedroom add to the home’s allure. The gourmet kitchen is equipped with Sub-Zero and Wolf appliances and designed to be the center of the home. With its contemporary design and walk to all location, this home is a rare gem in one of Scarsdale’s most desirable neighborhoods.
New construction
$4,475,000
36 Secor Road, Scarsdale, NY 10583
6beds
5,700sqft
Single Family Residence, Residential
Built in 2025
0.29 Acres Lot
$-- Zestimate®
$785/sqft
$-- HOA
What's special
Covered porchHome officeEn-suite bathroomSix spacious bedroomsDramatic double-height entryRoom for a poolSub-zero and wolf appliances
- 239 days |
- 2,091 |
- 70 |
Zillow last checked: 8 hours ago
Listing updated: October 09, 2025 at 09:43am
Listing by:
Julia B Fee Sothebys Int. Rlty 914-725-3305,
Jennifer Baldinger 646-522-0293
Source: OneKey® MLS,MLS#: 843900
Tour with a local agent
Facts & features
Interior
Bedrooms & bathrooms
- Bedrooms: 6
- Bathrooms: 9
- Full bathrooms: 7
- 1/2 bathrooms: 2
Heating
- Hydro Air
Cooling
- Central Air
Appliances
- Included: Convection Oven, Cooktop, Dishwasher, Disposal, Dryer, Microwave, Oven, Range, Washer, Gas Water Heater, Wine Refrigerator
- Laundry: Gas Dryer Hookup
Features
- First Floor Bedroom, First Floor Full Bath, Cathedral Ceiling(s), Chefs Kitchen, Double Vanity, Eat-in Kitchen, Entrance Foyer, Formal Dining, His and Hers Closets, In-Law Floorplan, Kitchen Island, Open Floorplan, Pantry, Primary Bathroom, Recessed Lighting, Sauna, Storage, Tray Ceiling(s), Wired for Sound
- Flooring: Hardwood
- Basement: Finished,Full
- Attic: Full
- Number of fireplaces: 2
Interior area
- Total structure area: 5,700
- Total interior livable area: 5,700 sqft
Property
Parking
- Total spaces: 2
- Parking features: Attached, Driveway
- Garage spaces: 2
- Has uncovered spaces: Yes
Features
- Patio & porch: Covered, Patio, Porch
Lot
- Size: 0.29 Acres
Details
- Parcel number: 5001018003002740000000
- Special conditions: None
Construction
Type & style
- Home type: SingleFamily
- Architectural style: Colonial
- Property subtype: Single Family Residence, Residential
Materials
- Clapboard
Condition
- New Construction,Under Construction
- New construction: Yes
- Year built: 2025
Utilities & green energy
- Sewer: Public Sewer
- Water: Public
- Utilities for property: Natural Gas Connected
Community & HOA
HOA
- Has HOA: No
Location
- Region: Scarsdale
Financial & listing details
- Price per square foot: $785/sqft
- Tax assessed value: $1,075,000
- Annual tax amount: $1
- Date on market: 5/21/2025
- Cumulative days on market: 239 days
- Listing agreement: Exclusive Right To Sell
Estimated market value
Not available
Estimated sales range
Not available
Not available
Price history
Price history
| Date | Event | Price |
|---|---|---|
| 5/21/2025 | Listed for sale | $4,475,000+220.8%$785/sqft |
Source: | ||
| 10/18/2024 | Sold | $1,395,000+39.6%$245/sqft |
Source: | ||
| 5/6/2024 | Pending sale | $999,000$175/sqft |
Source: | ||
| 4/24/2024 | Listing removed | -- |
Source: | ||
| 4/18/2024 | Listed for sale | $999,000+53.7%$175/sqft |
Source: | ||
Public tax history
Public tax history
| Year | Property taxes | Tax assessment |
|---|---|---|
| 2024 | -- | $1,075,000 |
| 2023 | -- | $1,075,000 |
| 2022 | -- | $1,075,000 |
Find assessor info on the county website
BuyAbility℠ payment
Estimated monthly payment
Boost your down payment with 6% savings match
Earn up to a 6% match & get a competitive APY with a *. Zillow has partnered with to help get you home faster.
Learn more*Terms apply. Match provided by Foyer. Account offered by Pacific West Bank, Member FDIC.Climate risks
Neighborhood: 10583
Nearby schools
GreatSchools rating
- 10/10Heathcote SchoolGrades: K-5Distance: 0.2 mi
- 10/10Scarsdale Middle SchoolGrades: 6-8,10Distance: 0.5 mi
- 10/10Scarsdale Senior High SchoolGrades: 9-12Distance: 1.2 mi
Schools provided by the listing agent
- Elementary: Heathcote
- Middle: Scarsdale Middle School
- High: Scarsdale Senior High School
Source: OneKey® MLS. This data may not be complete. We recommend contacting the local school district to confirm school assignments for this home.
- Loading
- Loading
